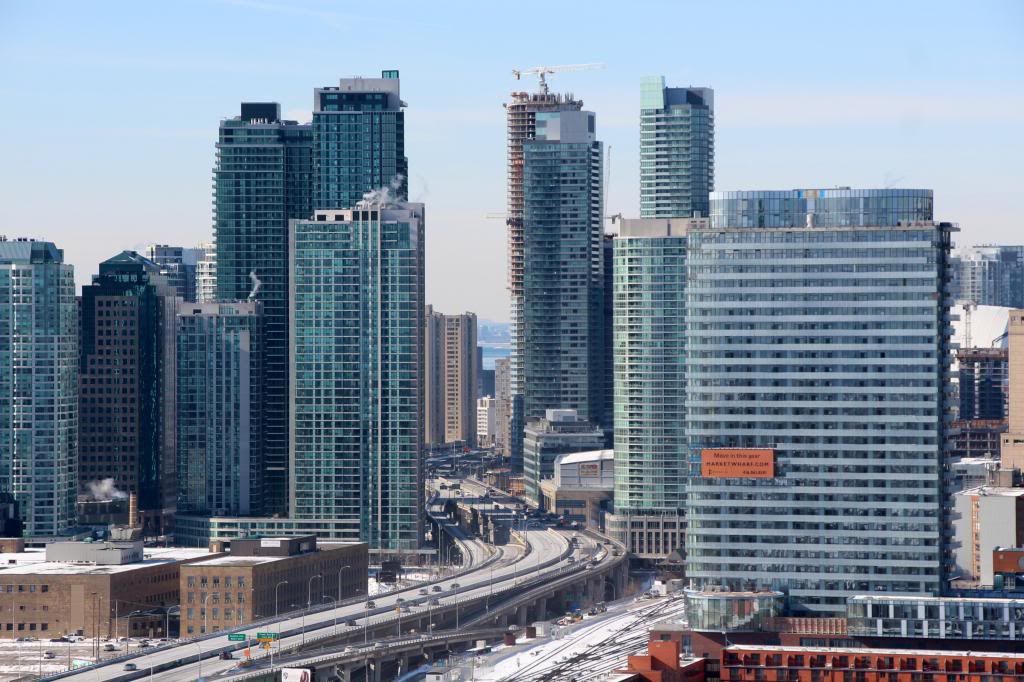bleu
Banned
Today:

Is it just me or the area south of Gardiner is like a sea of blue glass?
Honestly I don't like what I see. We need some variation there. This is simply too much glass of similar shade of blue.
Today:

Is it just me or the area south of Gardiner is like a sea of blue glass?
Honestly I don't like what I see. We need some variation there. This is simply too much glass of similar shade of blue.
well i didn't know 10 york was approved, it's so ugly i figured it would fail. I'm kind of shocked how all these horror shows are actually going to be built, though I'm pretty sure it's only the office component of 1 york that's being worked on right now.
10 york is approved
Nope.
Its a done deal... city is a partner in the project and its 80+% sold..
TEYCC will be reviewing an*October 19 2012 final report*in which city planners recommend approval be given for a 224-meter, 62-storey tower with 4-storey podium and 726 dwelling units — provided that adequate parking be provided, along with an “affordable housing contribution to the value of $5.2 million” as community benefits under s. 37 of the*Planning Act. (Curiously, the official notice of public meeting issued by the City Clerk’s office refers to a 65-storey tower with 4-level podium and 725 condo units — but the same 224-meter total height.)
Its a done deal... city is a partner in the project and its 80+% sold..
TEYCC will be reviewing an*October 19 2012 final report*in which city planners recommend approval be given for a 224-meter, 62-storey tower with 4-storey podium…etc.

Taken February 18, 2013:

Incredible. The drive through the Southcore on the Gardiner is already breathtaking. It's hard to imagine all the things that are still to come, especially along the south side.