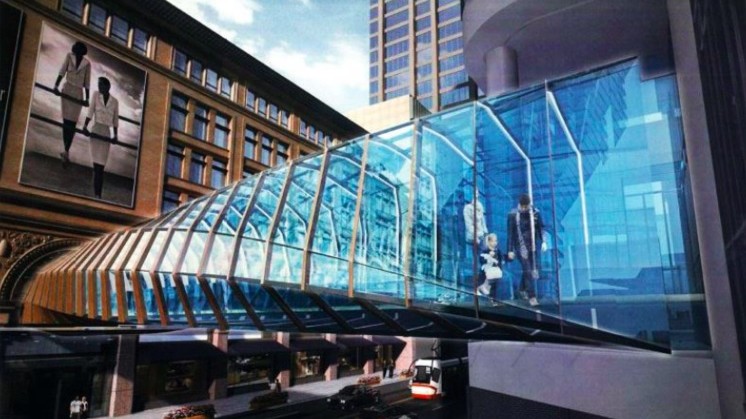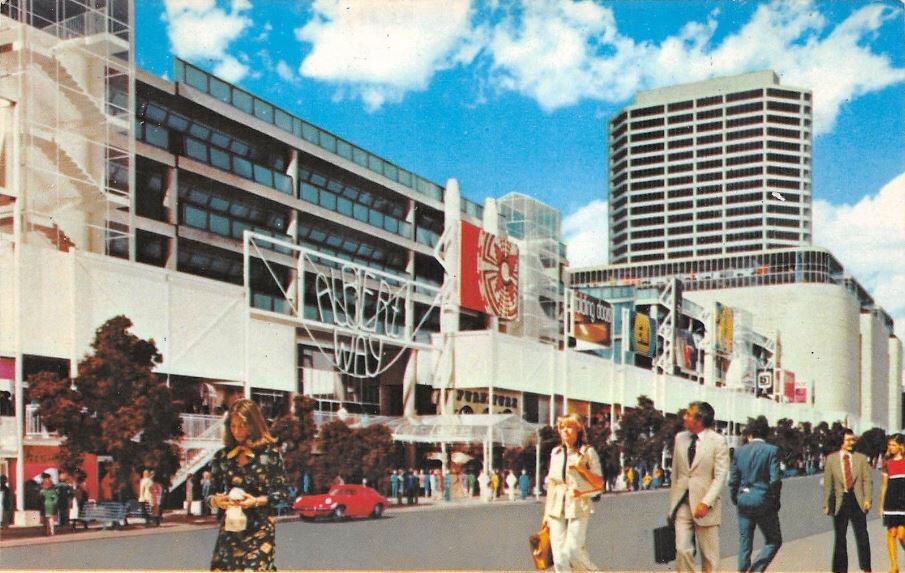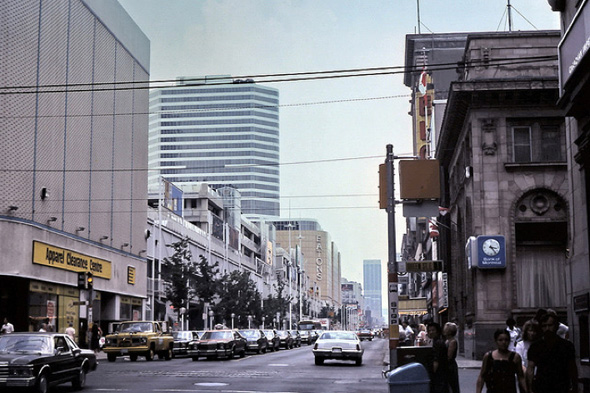p5connex
Active Member
This sounds like positive - too many of Toronto's corners are actually quite ignored in terms of their presence and appeal.
Here is the location for those who are curious:
https://goo.gl/maps/Ct1hPCbvUDC2
Here is the location for those who are curious:
https://goo.gl/maps/Ct1hPCbvUDC2






