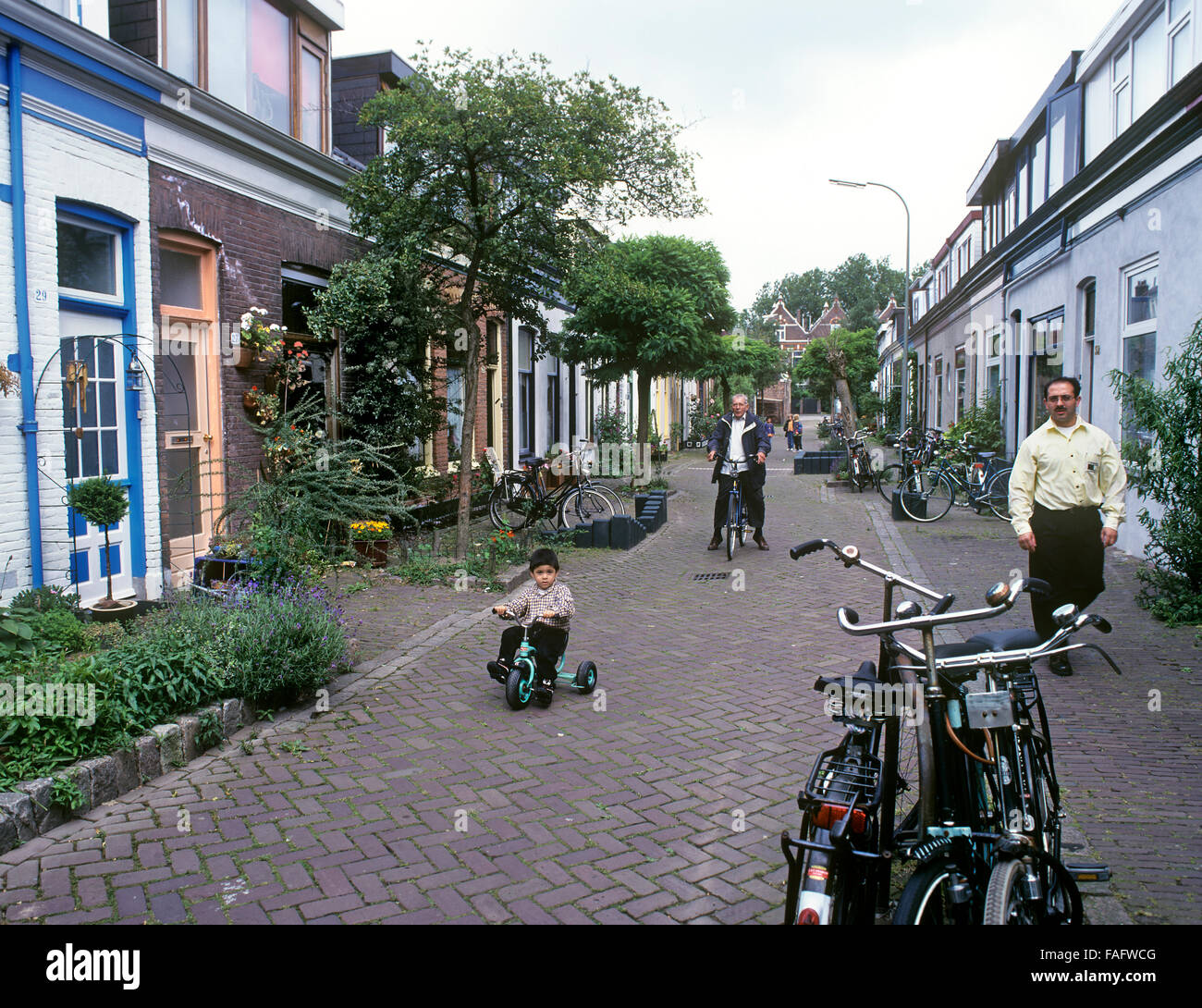The proposed Master Plan retains the same number of Atkinson Housing Co-op social housing units as the approved plan. The number of units by bedroom type and the total number of RGI units is also unchanged between the approved and proposed plans. Additional updates to the Master Plan include (see Figure 5):
- The conversion of all planned stacked townhouses to a mix of back-to-back and through units, as well as townhouses integrated into the base of mid-rise buildings. This is in response to community feedback to provide basements in back-to-back and through townhouses and more accessible units. The total number of replacement townhouses is not changing. More detail on townhouse replacement is provided in Section 3.8;
- The demolition of 73-75 Augusta Square and replacement of the 77 apartment units it contains, rather than simply refurbishing the units, in response to strong support by the community. This results in no net change to the number of social housing units, but requires permission for an additional 5,500 square metres of TCH gross floor area (GFA) (see Table 1);
- The incorporation of 20,200 square metres of additional residential market GFA to offset the additional cost of replacing 73-75 Augusta Square and ensure that the revitalization plan remains self-financing. This additional GFA is equal to approximately 300 additional market units. These units are located in the same number of market buildings, but the massing and height of these buildings has been updated to accommodate the additional GFA (see Table 1);
- Allowance for live/work units along the edges of the Entry Green and a portion of Cameron Street, as well as small flexible retail units flanking the west edge of the public park;
- The reconfiguration of the public parkland while maintaining at least the same size of park approved in the 2011 Master Plan;
- Improvements to the scale and configuration of the POPS;
- Addition of new facilities for the Co-op offices and the child care centre (currently located within 73-75 Augusta Square);
- The relocation of the Community Recreation Hub so that it is adjacent to the park. The location of the two basketball courts is to be determined, based on community consultation and the design process for the Hub;
- Improvements to overall site circulation;
- Revised building massing and heights to incorporate additional TCH and market GFA; and
- Updates to the relationship of taller elements at the north end of the site with Dundas Street to the north and Grange Avenue to the south.







