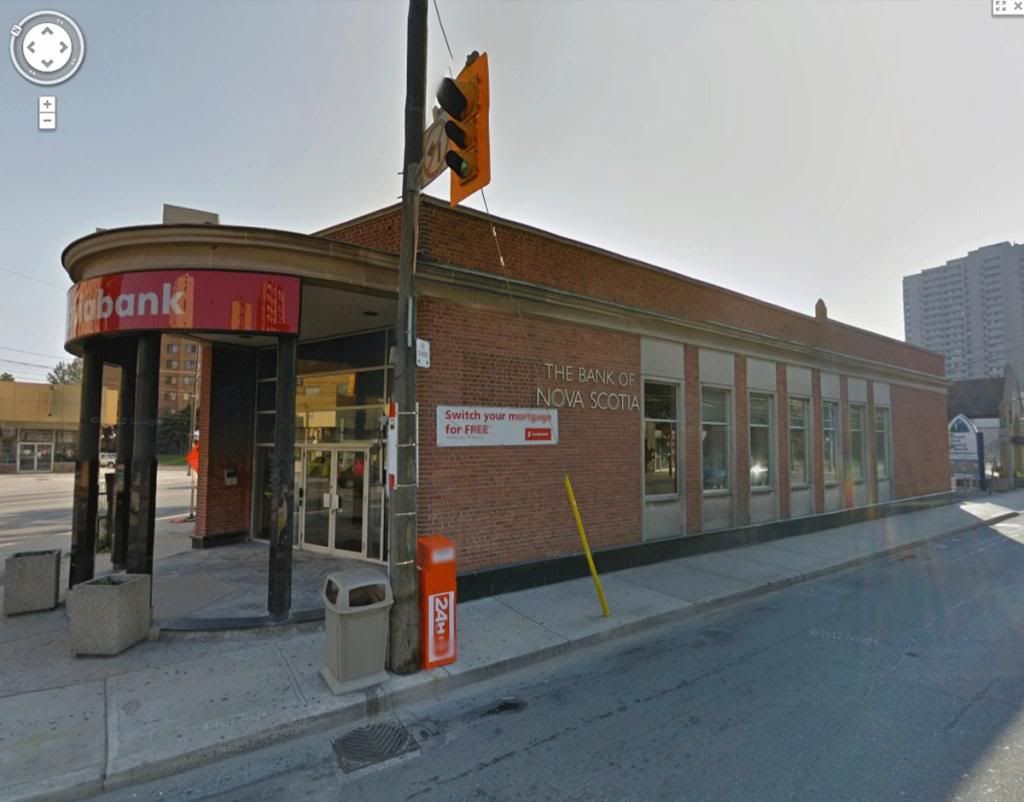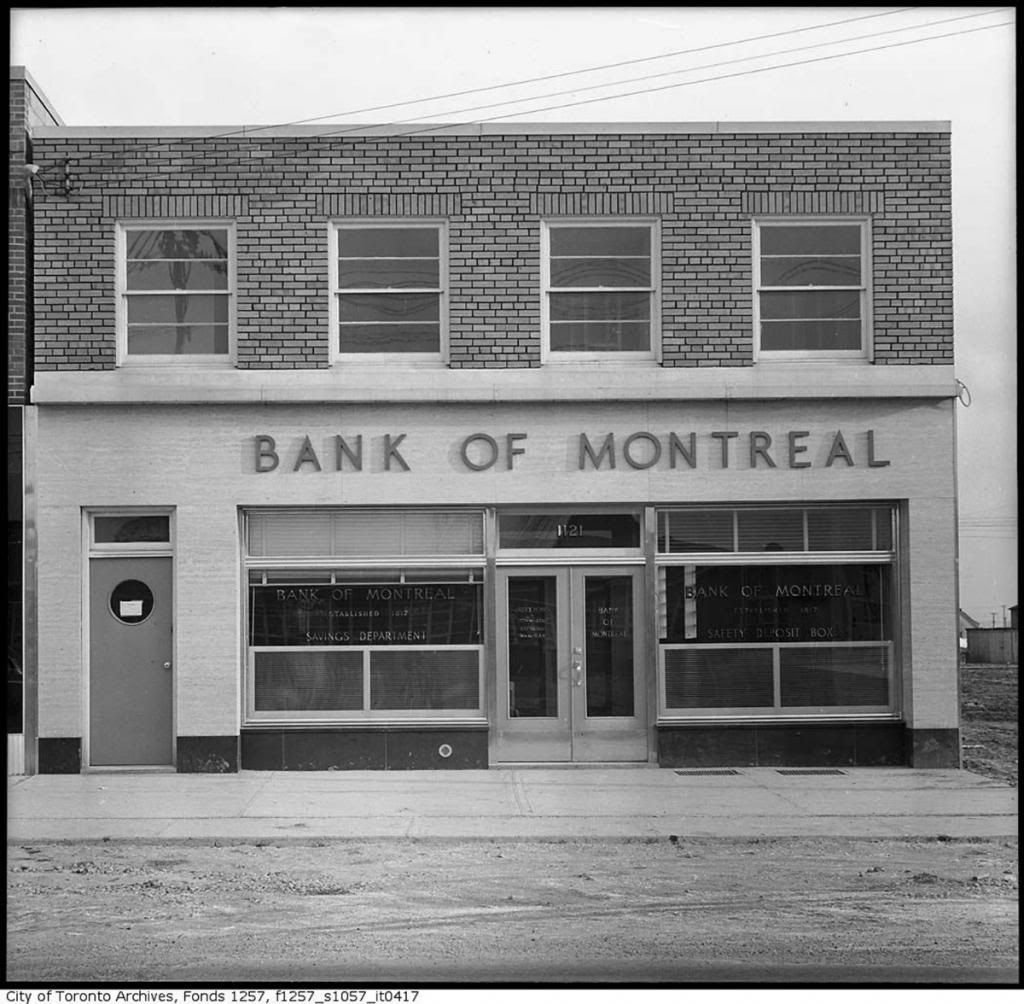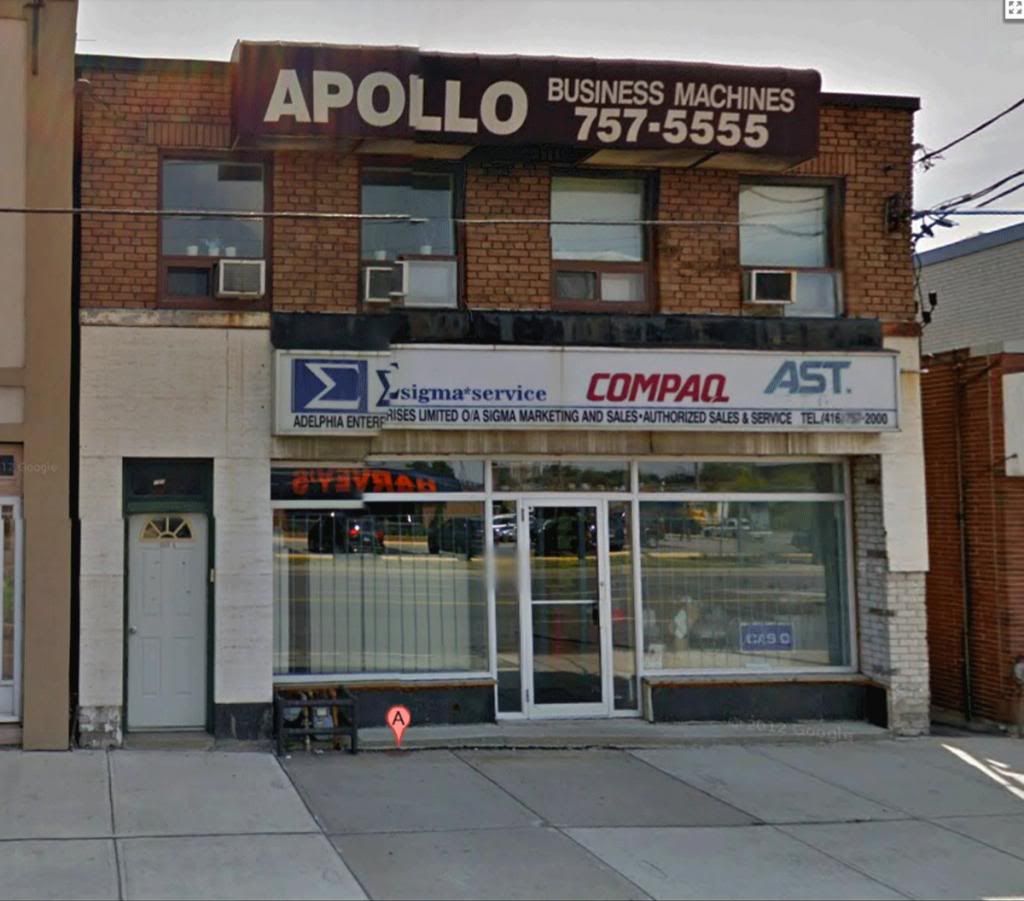k10ery
Senior Member
Isn't it ironic that one of the first things people do in these glass pavilions is put up blinds?
These people aren't shy about living in a glass house:
[video=youtube_share;Zat-qwh8OTQ]http://youtu.be/Zat-qwh8OTQ[/video]
|
|
|
Isn't it ironic that one of the first things people do in these glass pavilions is put up blinds?
Do you think this was a Parkin, adma?
Both the BMO and Bank of Nova Scotia buildings on Lawrence Ave E are heritage buildings. Was the renovation of the BMO building done after it was designated?
there's another Bank of Nova Scotia on the corner of Weston and Lawrence that also has some interesting features, in a different style, possibly earlier i suppose. it's also in reasonably unscathed condition.



On a side note--does anyone have any information on Greenview Lodge--across the street from the two banks? It's a really attractive building but it seems so out of place in Don Mills. It's ornate brick work is unique in the neighbourhood. The lettering above the main entrance reminds me of Old City Hall. http://maps.google.ca/maps?q=don+mills&hl=en&ll=43.736024,-79.34853&spn=0.00082,0.001742&hnear=Don+Mills,+Toronto,+Toronto+Division,+Ontario&gl=ca&t=h&z=20&layer=c&cbll=43.736024,-79.348786&panoid=oPTr4Ns-RRWr15tjzYGptA&cbp=12,357.94,,1,-1.51
Both banks were listed on October 6, 1997. BMO's renovation looks like it happened since then. Another case of Preservation Services (or its predecessors) dropping the ball.
Speaking of The Bank of Montreal and working in a "retardataire" style, Head Office for BMO on the NW corner of King & Bay, begun in 1937, completed in 1948 (note: Panda Archives lists John B.Parkin as the architect; Wikipedia lsting for Chapman & Oxley claims it for them http://en.wikipedia.org/wiki/Chapman_and_Oxley):; Dictionary of Architects in Canada credits it to a JV between Marani & Morris and Chapman, Oxley and Facey http://dictionaryofarchitectsincanada.org/architects/view/1462)
What a shame. And it only lasted 25 years!
What a shame. And it only lasted 25 years!

Only recently did I notice the similarity in design between the Allenby and Royal cinemas. Is this a common style?




