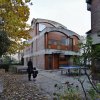thecharioteer
Senior Member
Dufferin Street, north of Eglinton, only started to get developed in the post-war era. One of the most interesting buildings from that era is the St. Charles Borromeo Catholic Church on the SW corner of Dufferin and Lawrence, built in 1955. Its concrete frame, shallow arches and use of brick makes me think the architect had knowledge of Le Corbusier's Maisons Jaoul in Paris (1951-1955):
1955:

Today:

Maisons Jaoul Paris:

1955:
Today:
Maisons Jaoul Paris:











 Yorkminster Citadel
Yorkminster Citadel