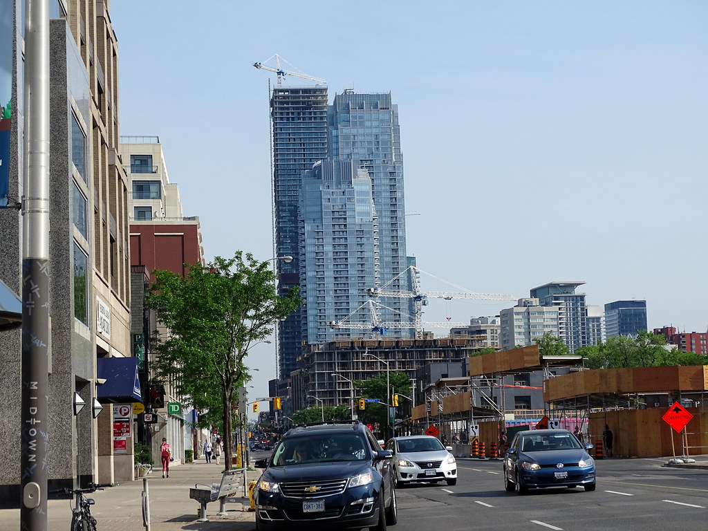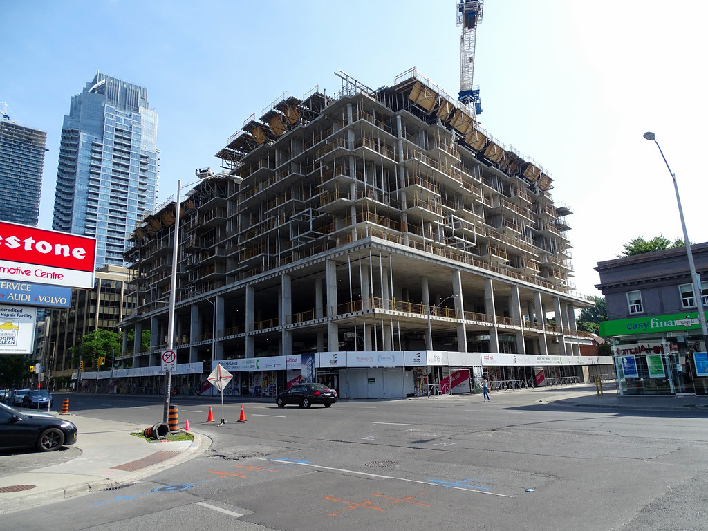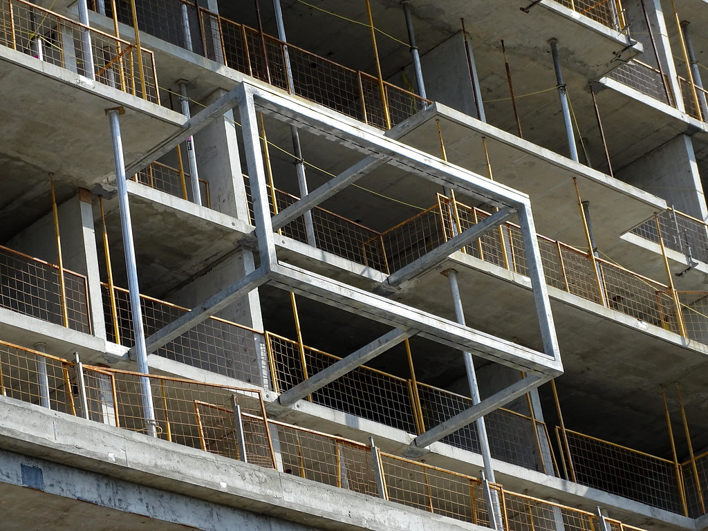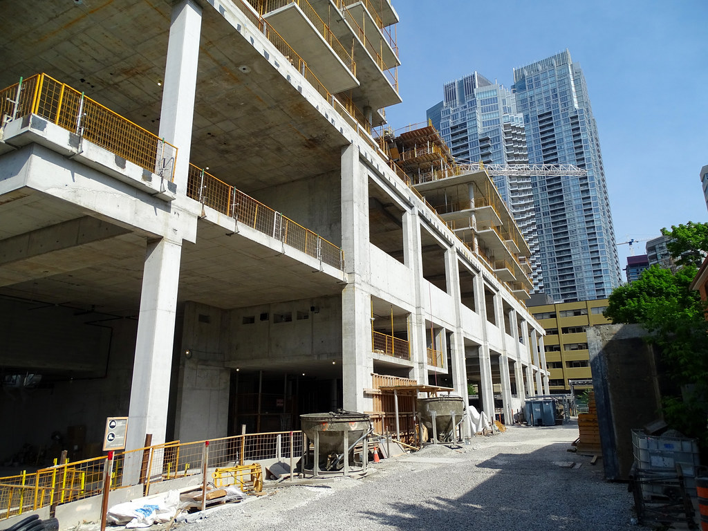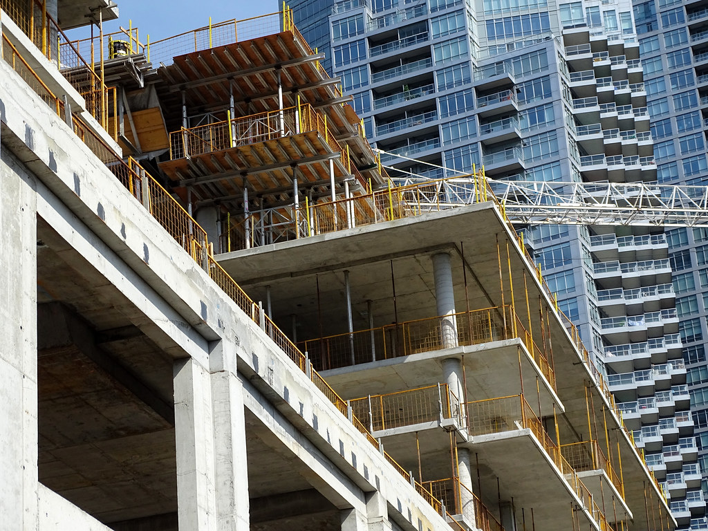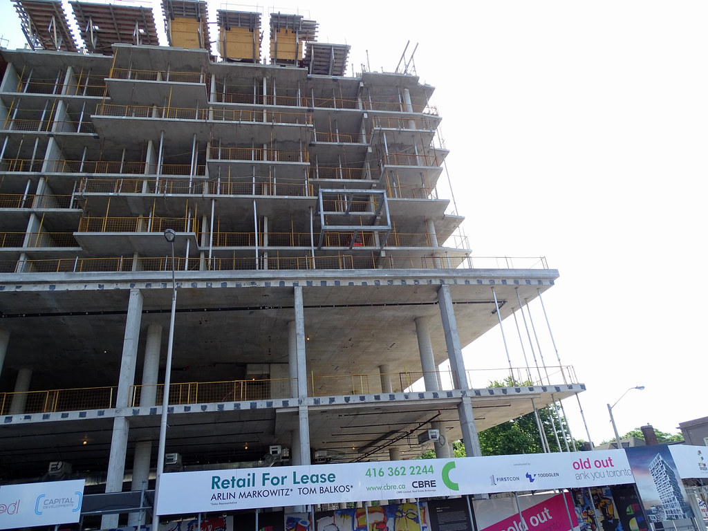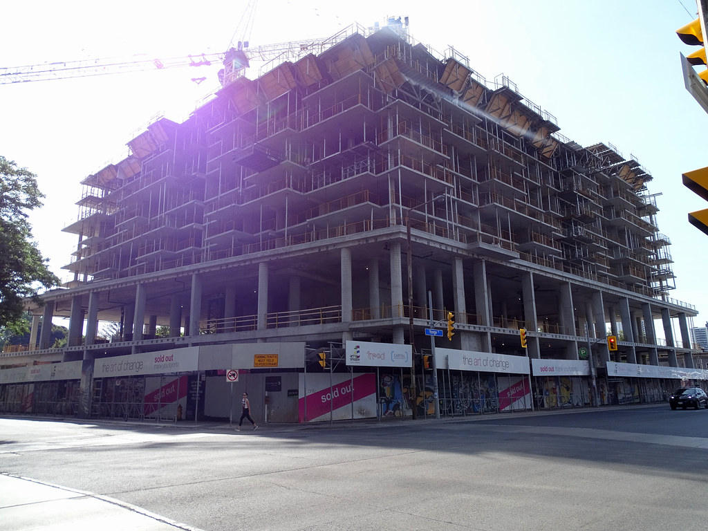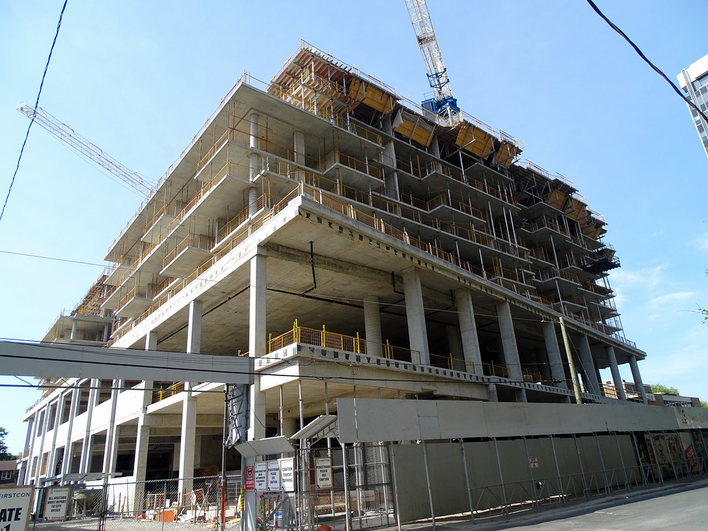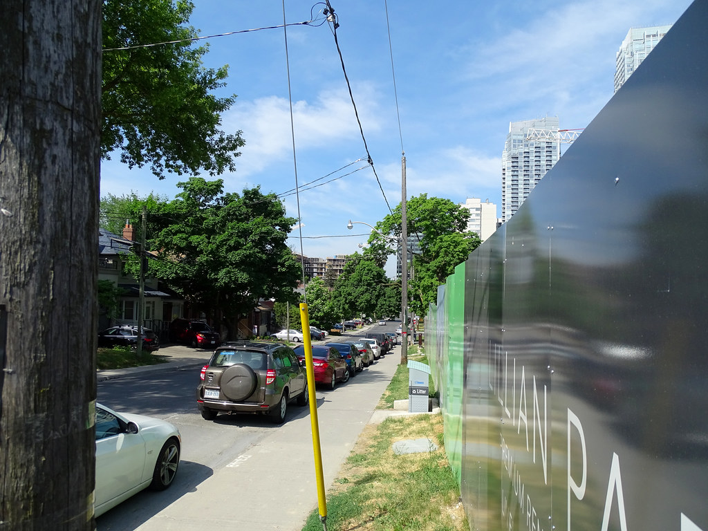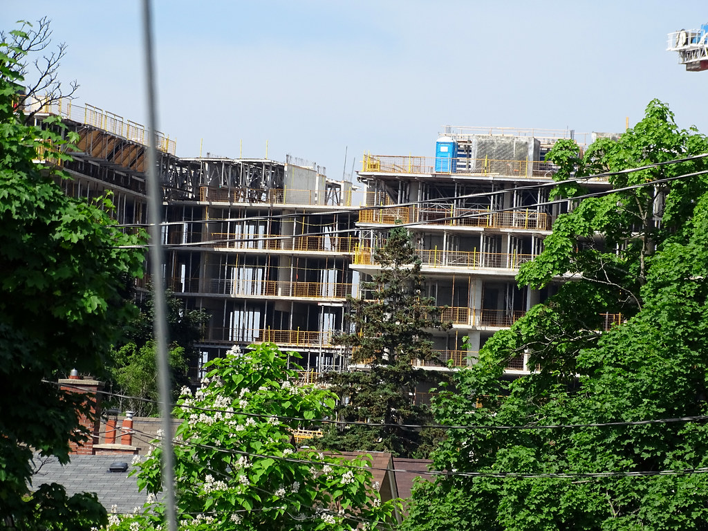I'm just explaining the logic that was probably used to justify starting at 6th floor.. I don't have any information on elevator buttons, that would probably be revealed on occupancy but im almost sure that they will match the unit numbers.. so to access 827, you press 8.. it makes sense.. if you think that skipping floor numbers in an elevator is weird, you should see how hotels manage that too.. a lot of them would start at much higher floor to account for all the super high utility floors below it (lobby, ballroom, gym, pool, etc)..
8 foot increments is what 40/5 is.. that's how i came up with it.. the building itself has 8 foot ceilings for some of the units so I don't see why they didn't use that logic .. they probably should have used 9'.. and by the way, they just said that the retail floors are 20+ foot.. so maybe its not 40/5, but 45/5=9 foot ceilings..












