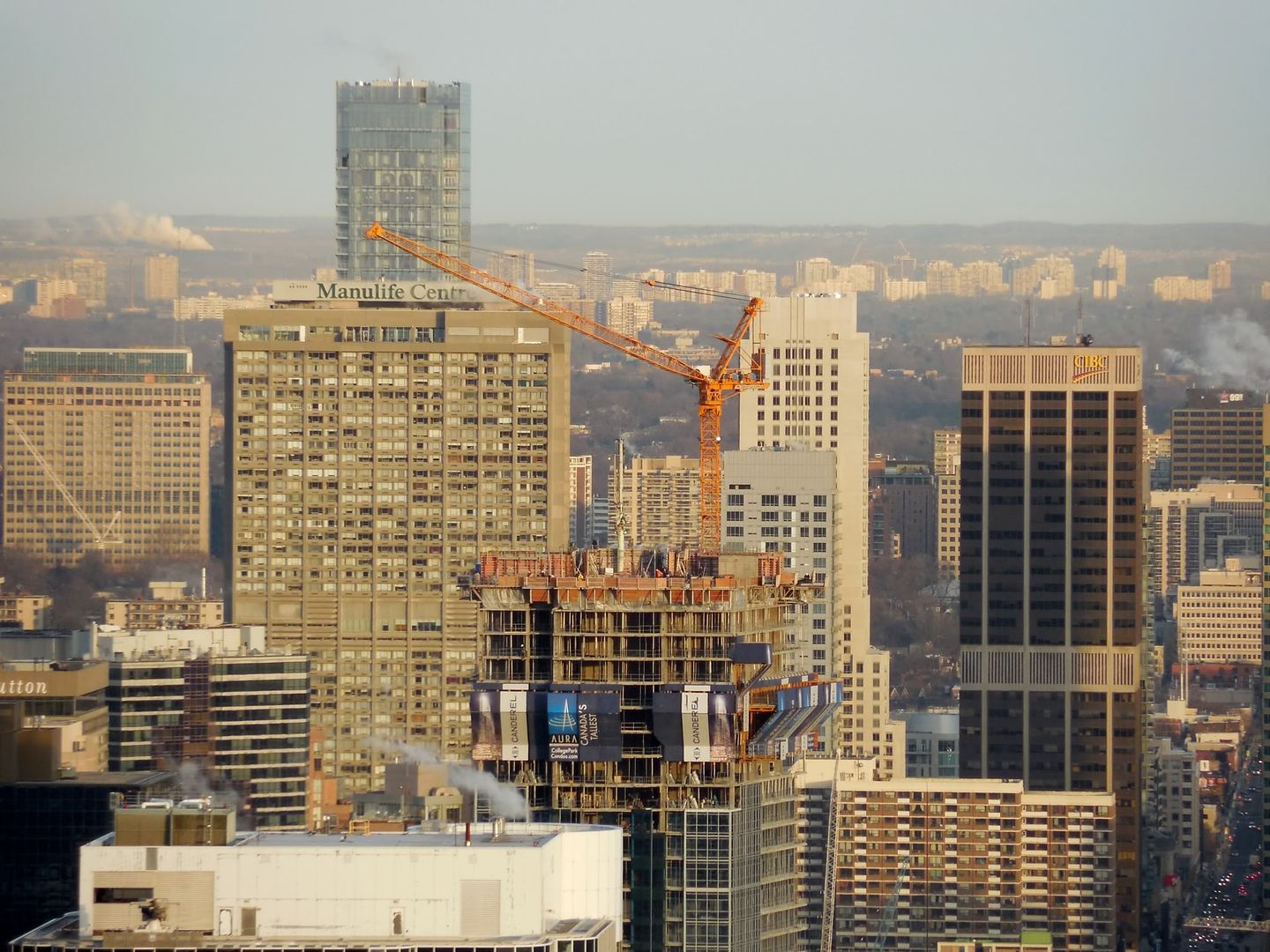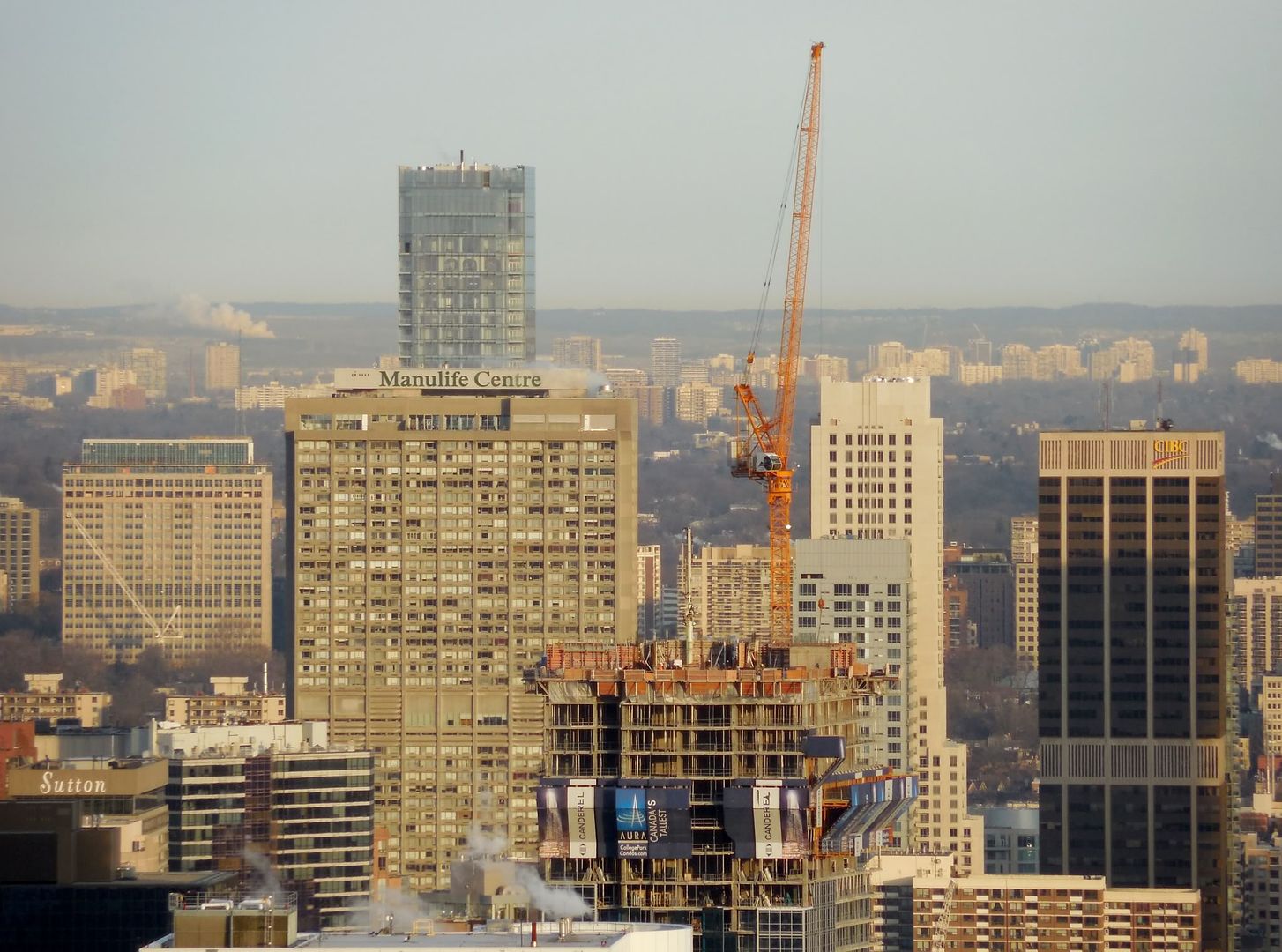I was walking by late last night and to my surprise, the escalator in the lobby was running and the glass door was open. So, I decided to go on down and take a look at the retail basement.
My first impression is that the layout is rather busy, more constricted than usual, and a tad disjointed. The hallways are fairly narrow.
I was shocked, though, at how small the retail units were. I can't call them shops or stores, they're more like booths or stalls. Some of them must only measure about six by ten feet or so - perhaps less. One that you could barely fit a fishbowl in was set under the escalator. The finishings were a bit thick-fingered, too. I hope the partition walls between these things are easily removable - and the rents are cheap - or I don't see how much will survive in this space for long.
Trying to jam so many retail spaces into the hallways has increased the risk that the spaces that are occupied will become more anonymous. The hallways so look alike, and all of it is so repetitive, it will take some effort for one of these places to stand out - or for customers to remember exactly where it is.
Another thing I found disappointing is that the entry from Aura into College Park is not smooth nor easy. You have to go through two sets of opaque firedoors that don't look like they lead anywhere. Then, into a nondescript space where you a small flight of stairs wrapped around a single elevator will let you climb up to the basement level of College Park. Surely, there must have been a better way to handle it - as is done between the bank buildings downtown.
Some of these things might be remedied as the space fills up with tenants. It'll be interesting to see how it goes.




