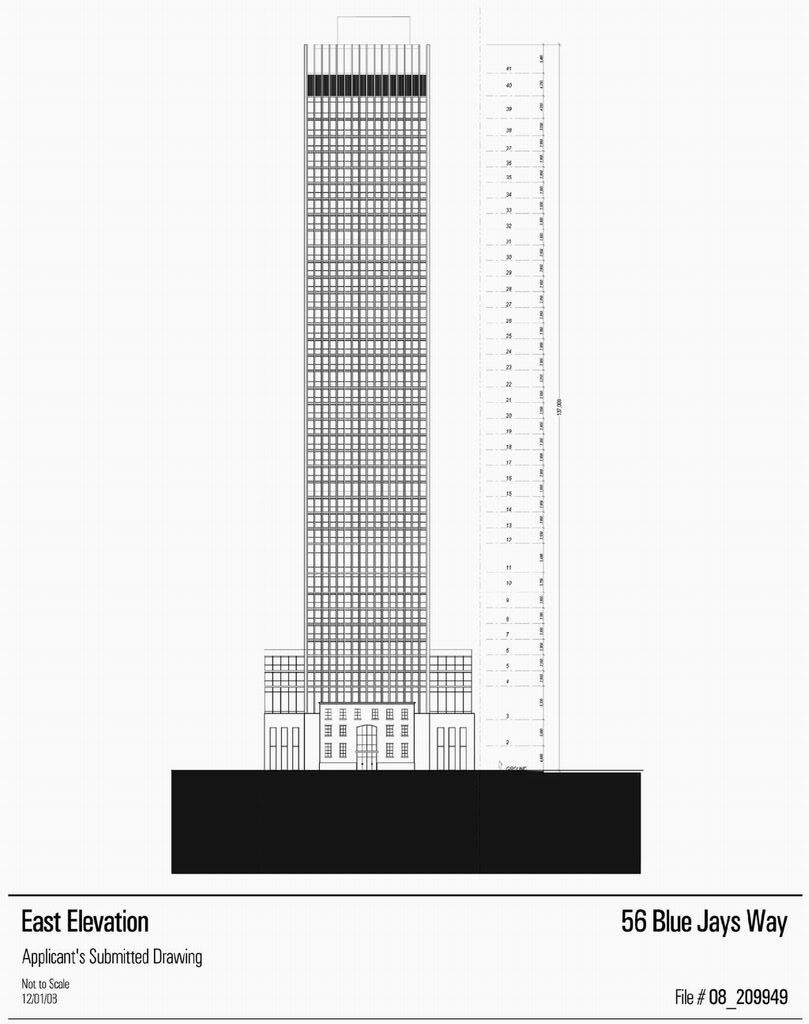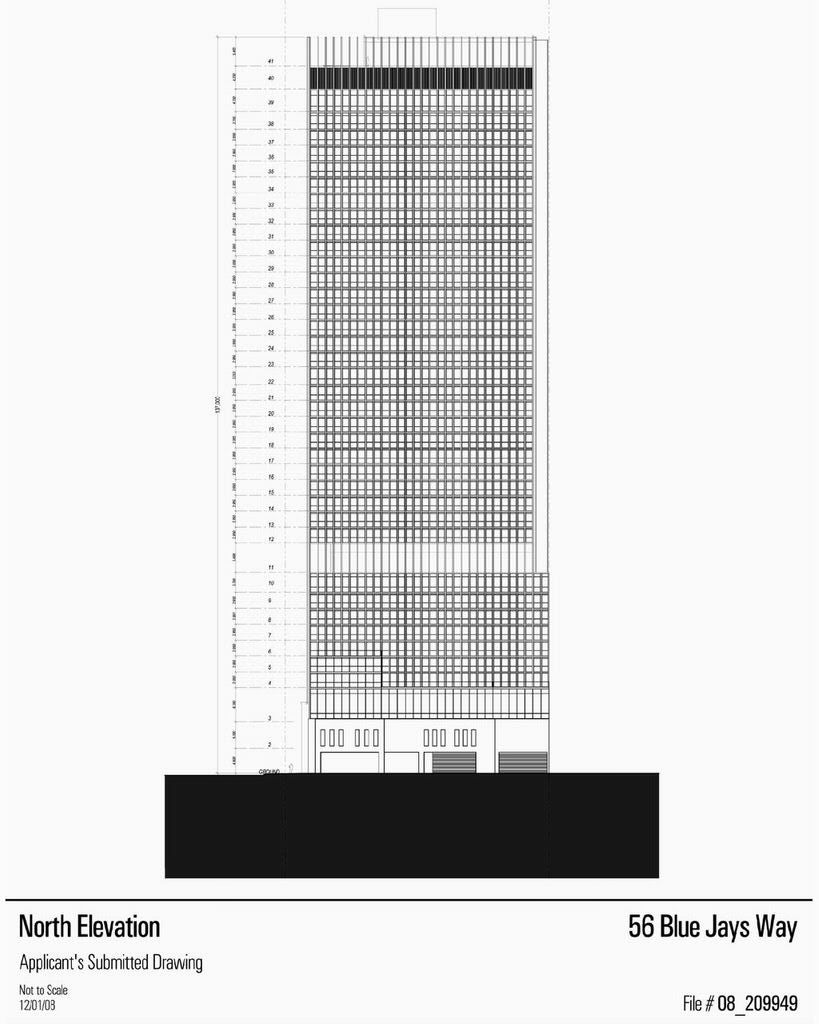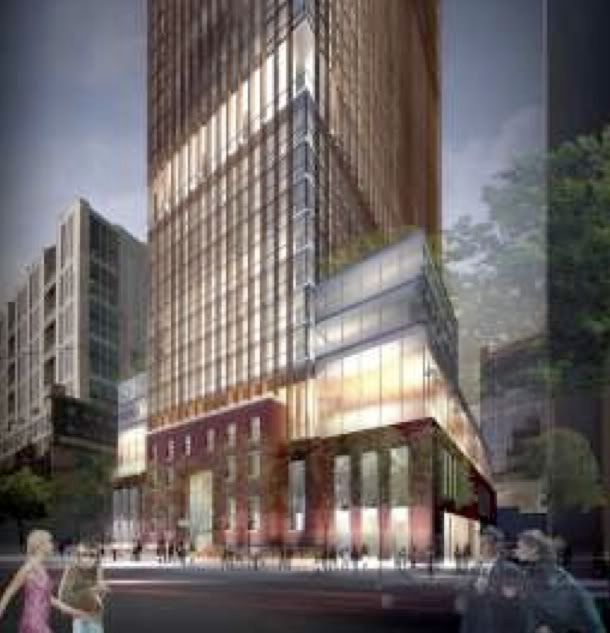Is a Hotel apart of this project?
The project includes condo units and a hotel component.
42
Is a Hotel apart of this project?
Right, in someways it is more of a perception problem than a real problem to begin with. Like crime, many consider 'downtown' Toronto to be something out of The Wire when homicides are fairly spread out across the city. Perception can be just as bad as real problems though. It would have been interesting to design CityPlace with a really top notch public school as a selling point. It worked well for NYCC & Earl Haig.
The project includes condo units and a hotel component.
42


56 Blue Jays Way
(image available in PDF version of newsletter)
Councillor Vaughan's King-Spadina Development meeting on January 20 constituted the statutory planning meeting for the development proposal at 56 Blue Jays Way. The project was presented by architect Rudy Wallman.
This site, which currently is home to the Diesel Playhouse, has a prior approval for a 18 storey residential building, however a new proposal has come forward from Lifetime Group for a 41 storey building that would house a hotel and residential tower. The building would have a café and two storey restaurant associated with the hotel at ground level, 120 hotel rooms in the lower storeys of the building, and 260 residential units in the upper levels of the tower. There will be a publicly-accessible rooftop lounge and terrace.
The façade of the historical building currently on the site would be retained, and the new portions of the building would be set back 2 m to create a wide sidewalk on Blue Jays Way.
The development will be located south of an east-west laneway that runs south of King St W. This laneway will be widened to the city standard 6 m, and both the ramp to the underground parking and the drop-off area will be accessed through this lane.

because angular planes form an orchestrated skyline ? rather than one with towers popping up here and there ~