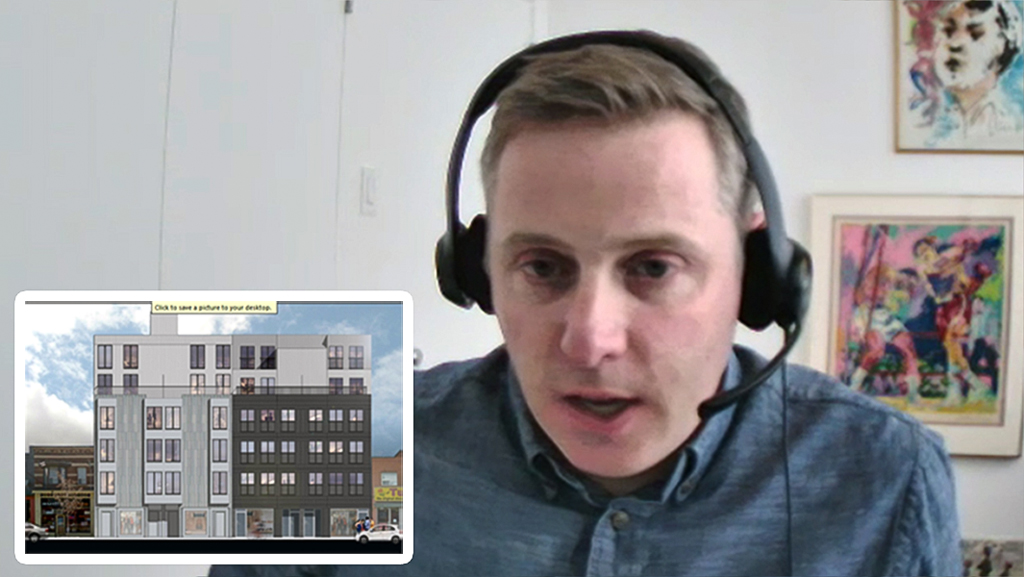With mass timber gaining acceptance for a new breed of midrise buildings, often coined “the missing middle,” architects and code consultants face hurdles getting building permit approvals for designs that don’t fit with convention. At a recent webinar ho

canada.constructconnect.com
A mass timber project requiring a number of alternative solutions is 77 Wade Ave. near Bloor Street and Lansdowne Avenue in Toronto.
At eight storeys, it is the first mass timber project above the six storey height allowance under the Ontario Building Code.
To satisfy the building department, one alternative design solution for the additional two storeys was to keep the total square footage in the eight floors to no more than the code’s requirement for a six-storey building, Keays told the webinar.
Further building a case for the mass timber design, the consulting team changed the width of the stair exits to “escape the definition” of a highrise, converted one elevator to a fire fighter’s elevator and pressurized stairwells, he said.
The Wade Avenue project is a glue-laminated timber and concrete hybrid office development.
Keays described it as a design that marries “known systems” under the building code, such as hollow-core slab, with a timber system to satisfy building code officials.
“The reality of wood buildings is that a lot of them are going to exceed the performance of the building code,” he explained.
He said there are times when separate regulatory bodies have different requirements, leaving the design team caught trying to come up with an alternative solution to meet compliance. The roof design at Wade Avenue is a case in point. While the building code prescribed a Class A roof design, the city’s Toronto Green Standard wants a green roof.
Keays, who has worked around the globe as a fire and code consultant, said a lot of the material and systems used to back up alternative solutions are from other standards in the U.S. and overseas.
In late 2021 the National Building Code is expected to allow mass timber buildings up to 12 storeys, an increase of six storeys from the current national code standard.
/arc-anglerfish-tgam-prod-tgam.s3.amazonaws.com/public/ZFPV3N5S4FG5BMSNM26GCMOSCU.JPG)
