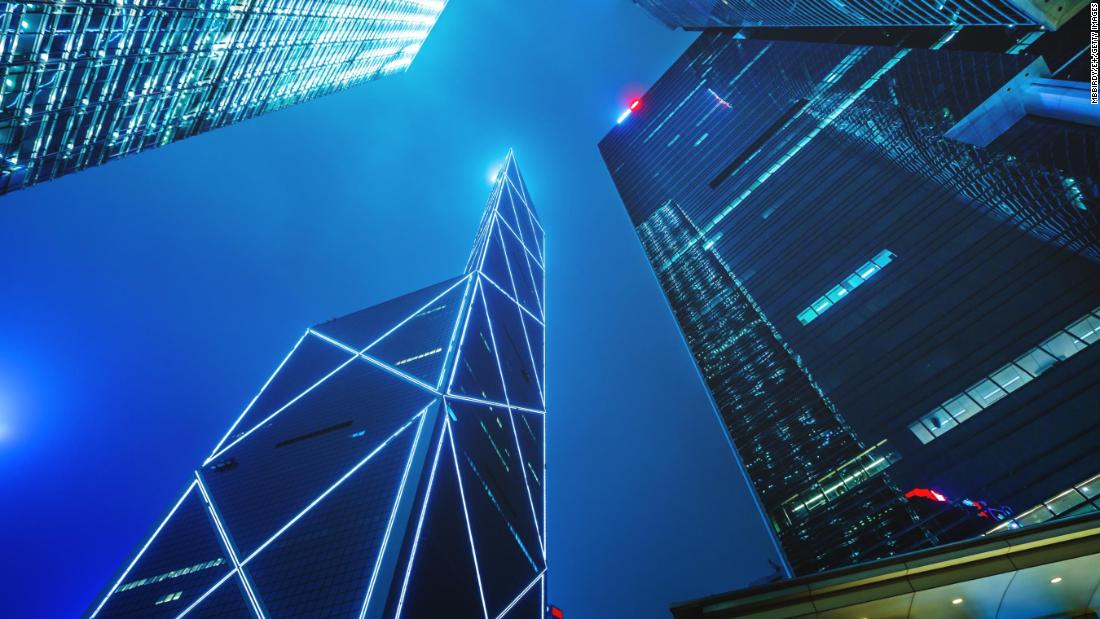ushahid
Senior Member
thanks for the pics everyone.
did they change the height again? or skipped some floors again?This application proposes to remove the Holding symbol (h) from Block 1a of the lands bounded by Bay Street, Yonge Street, 1 Front Street West and the Rail Corridor (municipally known in 2018 as 141 Bay Street and the portion of lands designated for Transportation uses between Bay and Yonge Streets) to permit the development of a 53-storey office tower with a 7-storey podium.
 Toronto sunset from Leslie Street Spit
Toronto sunset from Leslie Street Spit

