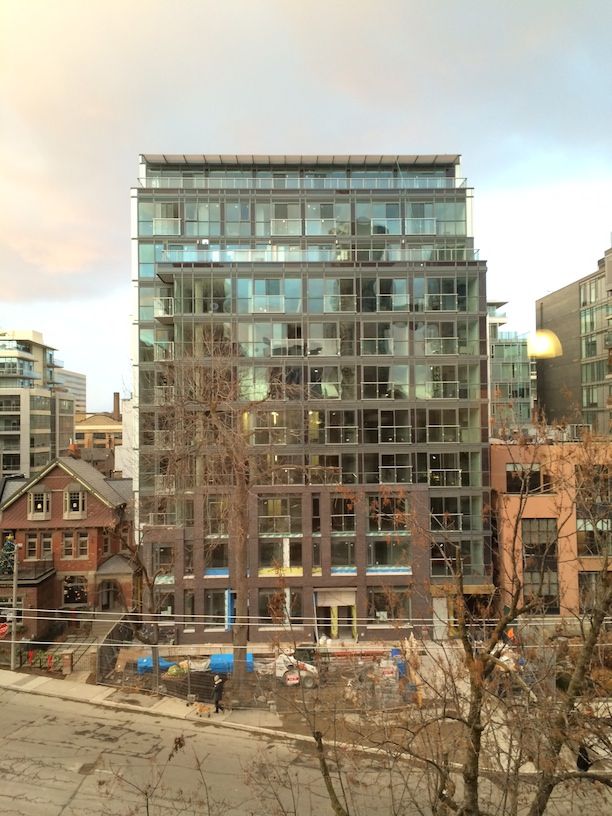urbandreamer
recession proof
16 November 2013: My dog suddenly had an urge to ...



16 November 2013: My dog suddenly had an urge to ...
[

The grey brick blends in with the grey windows too much, making the building very bland, clunky-looking and monotomous.
Red brick would be more interesting and would tie in with the neighbouring buildings next door.

There's still some bits of wood siding that will need to be installed below the windows of the first couple levels and on the entrance canopy, so there's hope.
Struck by the cheapening?
