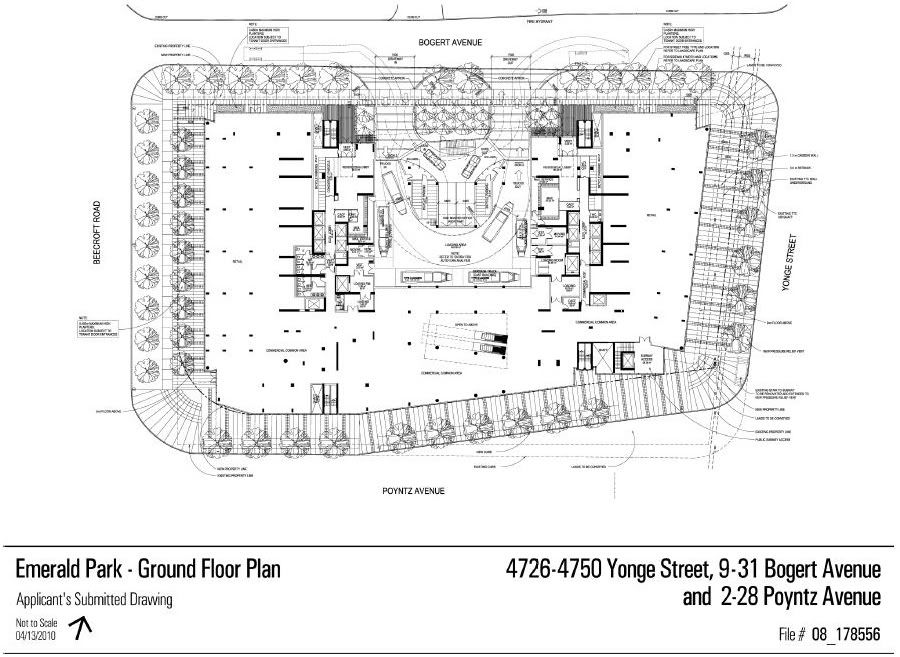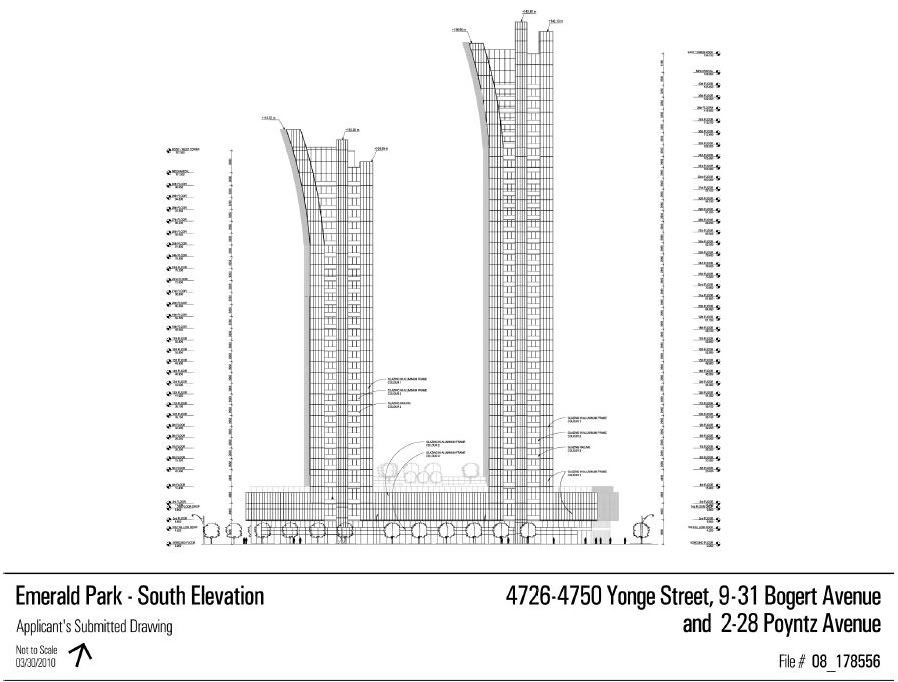whatever
Senior Member
There are also several very reputable companies in that park, so what's your point?
Given that Bazis seems to function as both developer and general contractor it kind of makes sense for them to have an industrial-type building to run their operations out of
Case in point: Tridel's HQ. And similarly, if you want to talk about "in the family" you need look no further than Tridel for a local example
Given that Bazis seems to function as both developer and general contractor it kind of makes sense for them to have an industrial-type building to run their operations out of
Case in point: Tridel's HQ. And similarly, if you want to talk about "in the family" you need look no further than Tridel for a local example
Last edited:

