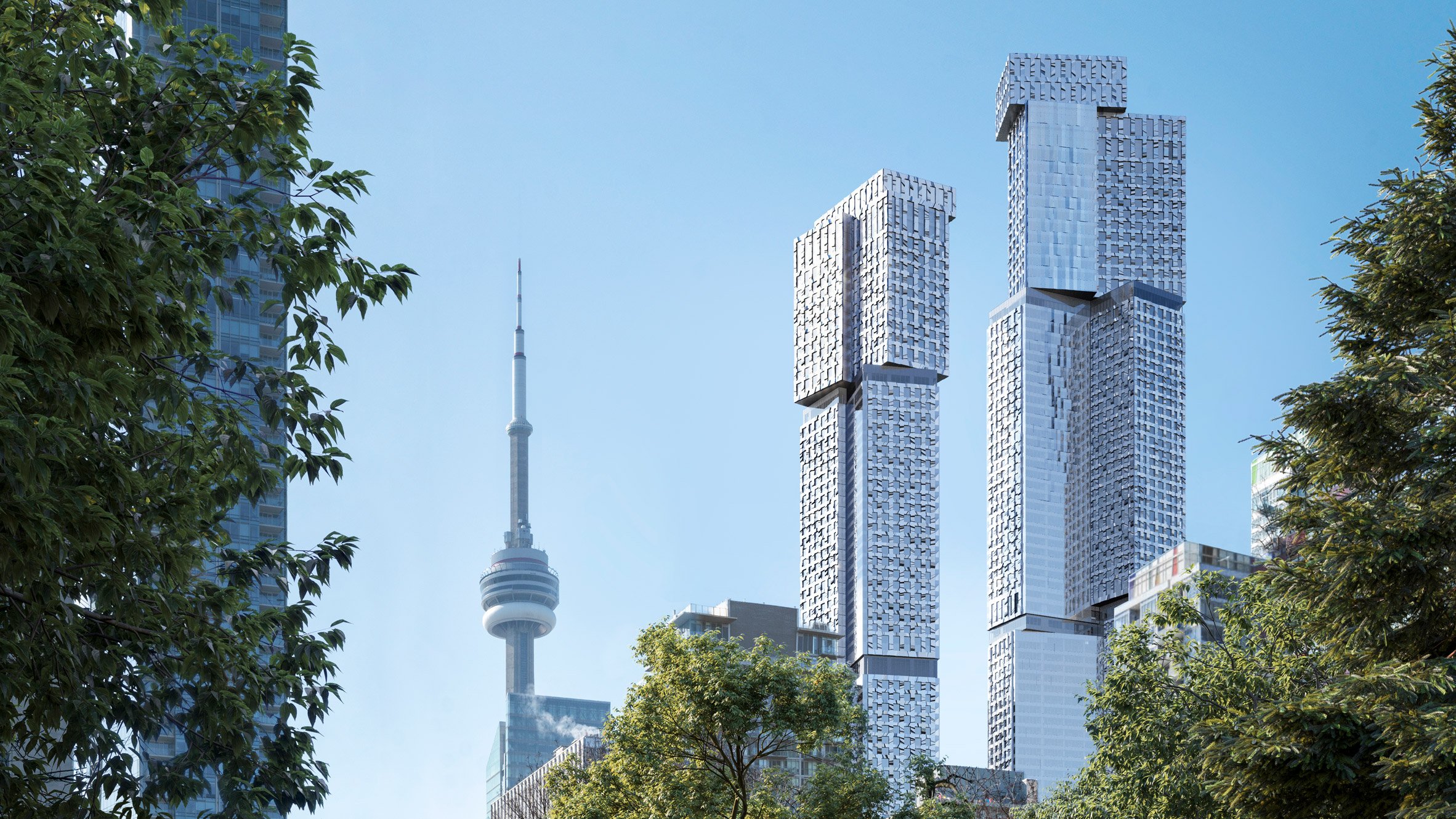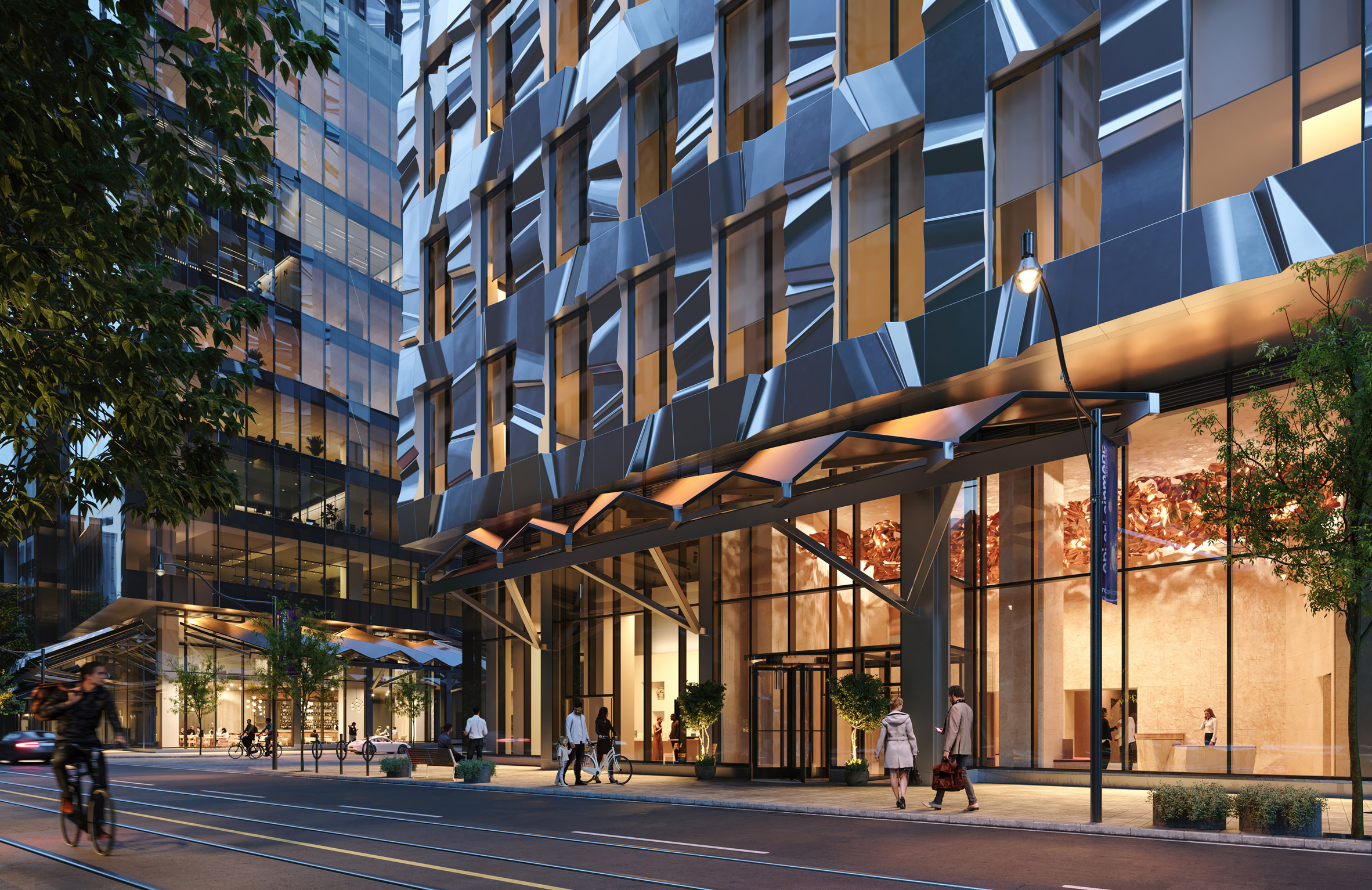westtoeast
Active Member
Not to derail the pricing conversation (real estate thread?), but the construction management plans are posted on the SPA now which have a lot of really interesting details in them. I've tried to list a few below, but I expect they'll be a cool read for many of us on here and I encourage you to check them out!

- East tower (shorter of the two) will be constructed first
- It also looks like they're planning a phased occupancy of sorts whereby the lower floors will move in while the high rise floors are still under construction (crane active and all)
- These will both require pretty extensive construction tower platforms that the construction elevators will be attached to
- Looks like each tower will have two "jump car" elevators in the high rise bank that are operable during the construction phase (similar to The One I imagine)
- Curtain wall / cladding at the mechanical penthouse level is too large for a spider crane and will require the use of the tower crane to place
- The core will have an elaborate automated climbing system as seen below
- It looks like these may get a little more common on taller residential builds - I recall seeing this at The Prestige and there is one being assembled for the next phase at One Yonge
/cloudfront-us-east-1.images.arcpublishing.com/tgam/PJCYQIHIMJFJVIIZ67GZCAQCPA.jpeg)



