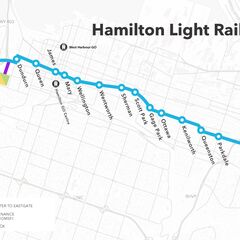Bureaucromancer
Active Member
And yet the Red Hill was built.
We can’t seriously see a tunnel as both too deep AND too disruptive on the surface.
With that said, I’ll see if I can find what the grade was going to be for the ICTS tunnel somewhere; bear in mind though that ICTS was going to be a straight shot in line with James St, while I think it’s pretty clear any modern project should serve Mohawk College directly.
We can’t seriously see a tunnel as both too deep AND too disruptive on the surface.
With that said, I’ll see if I can find what the grade was going to be for the ICTS tunnel somewhere; bear in mind though that ICTS was going to be a straight shot in line with James St, while I think it’s pretty clear any modern project should serve Mohawk College directly.



















