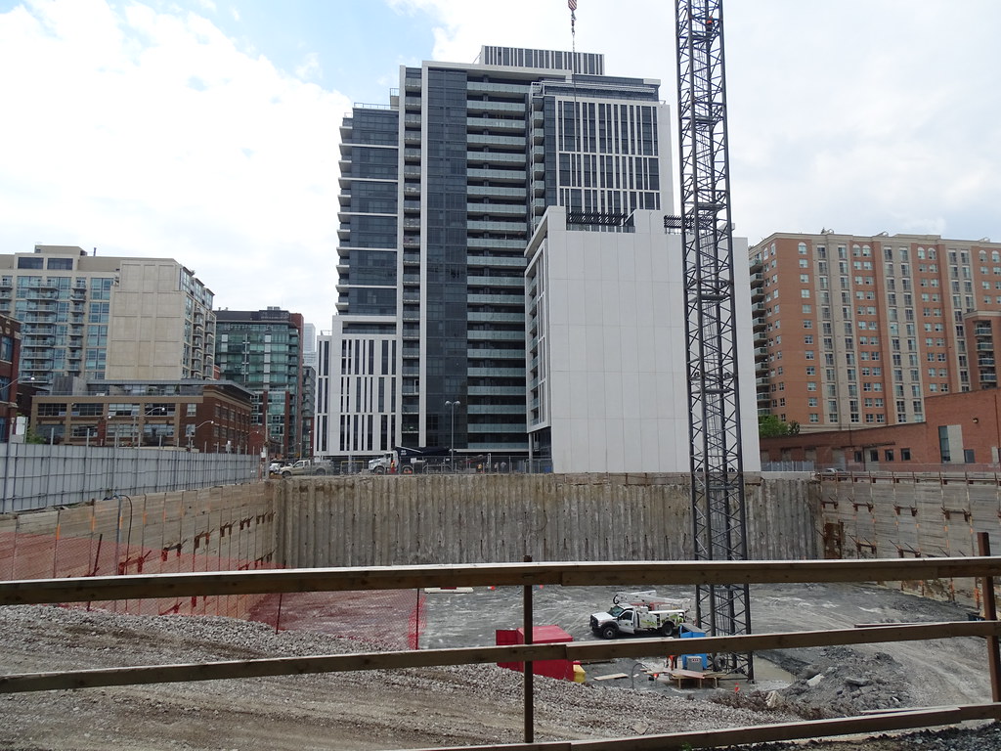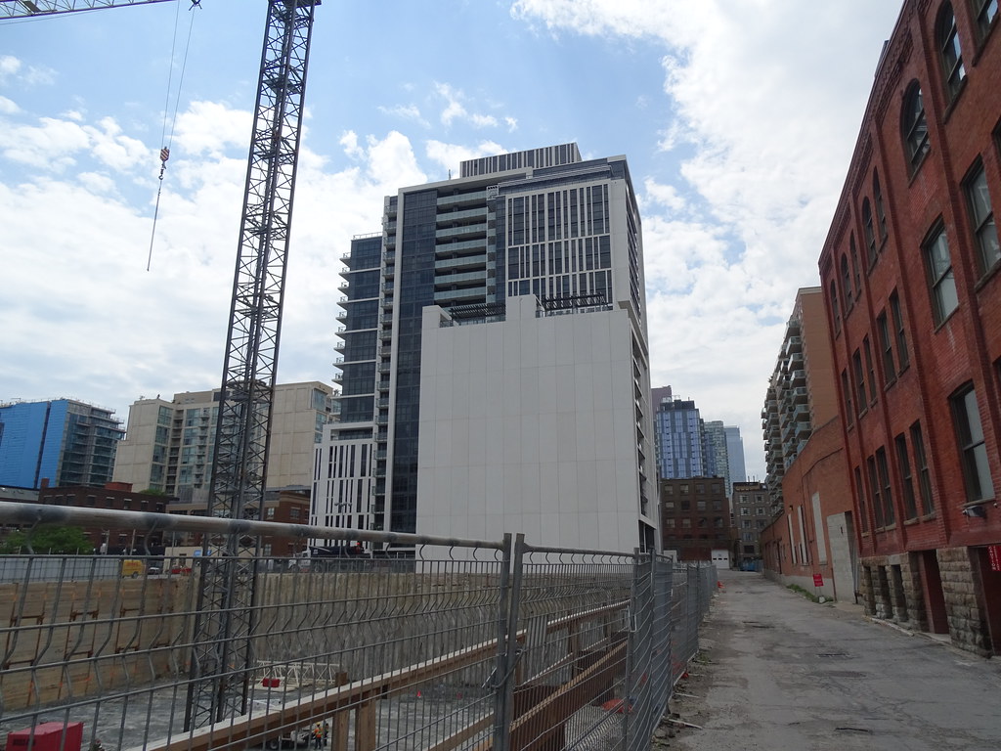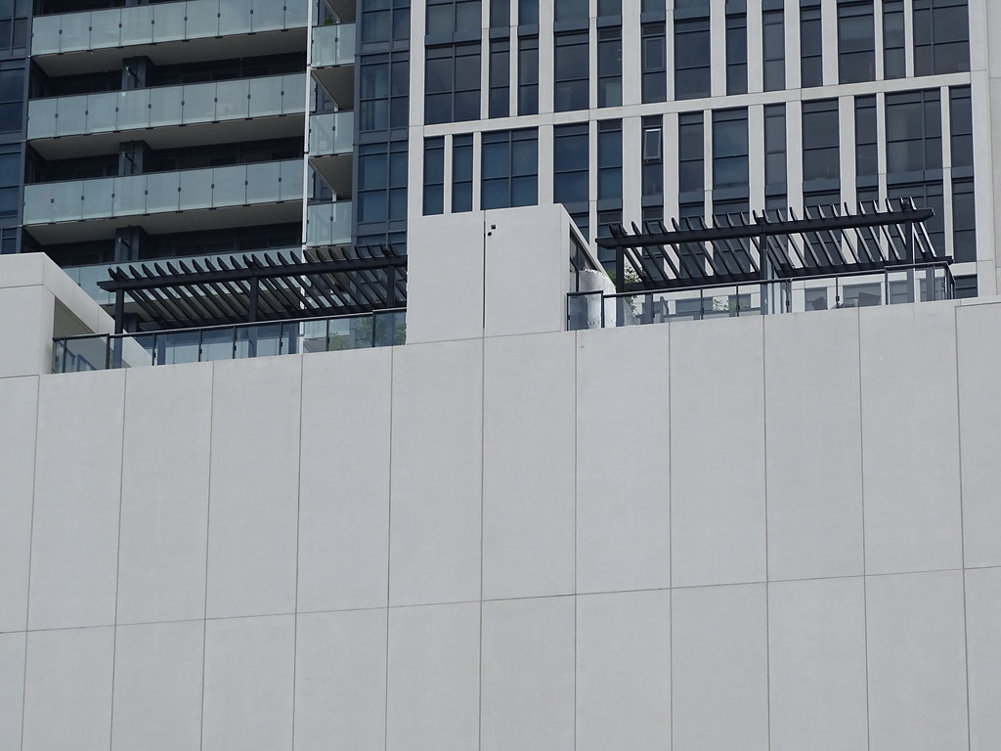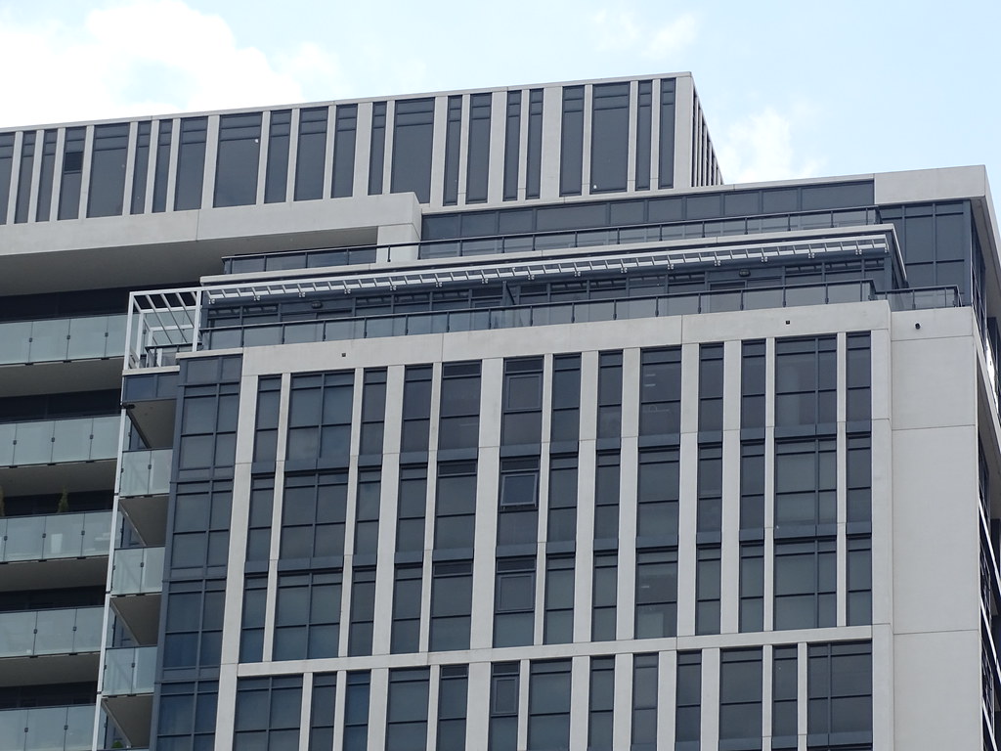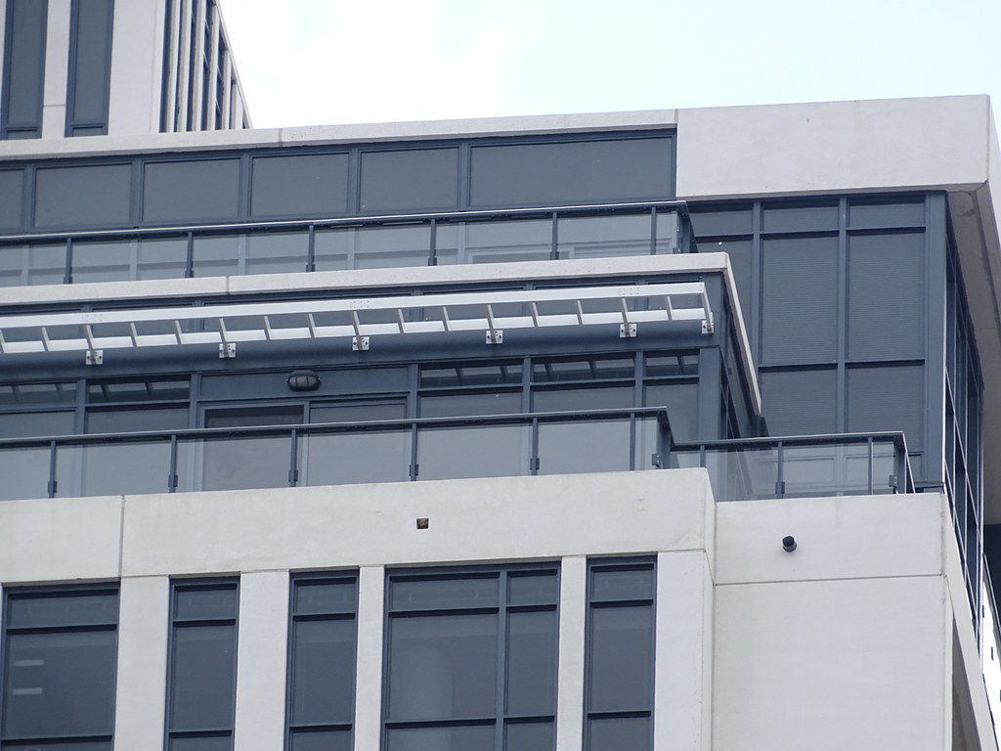Roy G Biv
Senior Member
I was in this building last month and two issues stood out:
- There is no parking garage door. They have left the garage completely open, which is weird for both efficiency and security reasons.
- The lobby layout is terrible. One must navigate a strange narrow hallway to get to the elevators.
- There is no parking garage door. They have left the garage completely open, which is weird for both efficiency and security reasons.
- The lobby layout is terrible. One must navigate a strange narrow hallway to get to the elevators.

