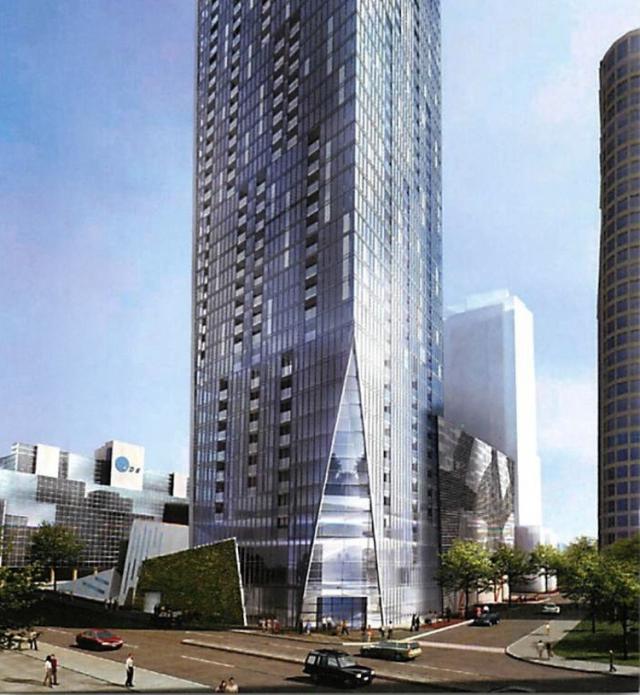Bruvyman
Active Member
^^^ not unless they start moving at a more than one floor per week pace.
I was wrong in my earlier post when I said it looked like this feature would be shorter than in the rendering. Take two pieces of paper and put the edges along those slanted pillars and its surprising how high the meeting point is. To me it looks like 5-6 more floors before they meet. (as per the render)
I was wrong in my earlier post when I said it looked like this feature would be shorter than in the rendering. Take two pieces of paper and put the edges along those slanted pillars and its surprising how high the meeting point is. To me it looks like 5-6 more floors before they meet. (as per the render)











