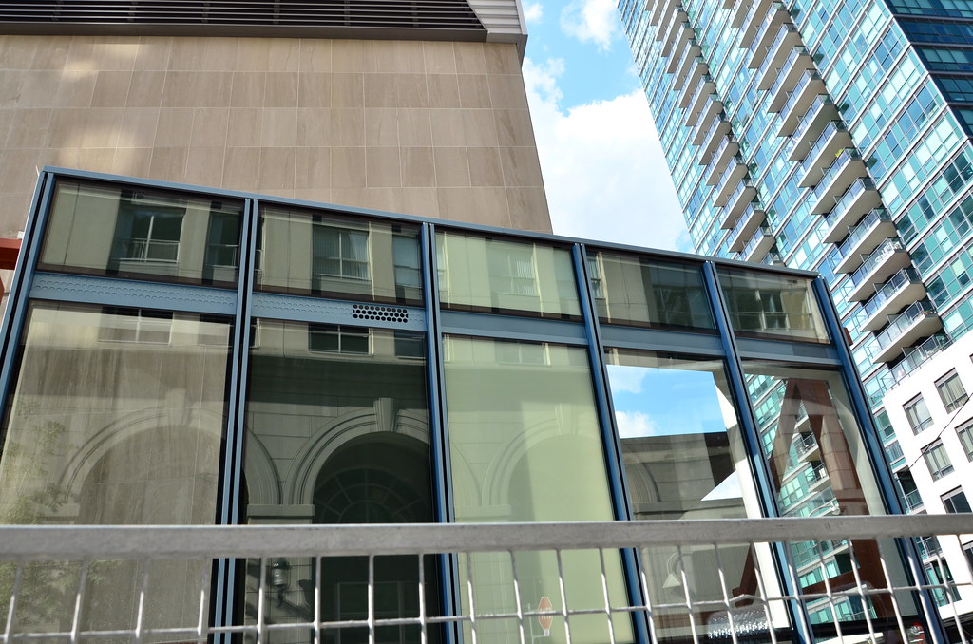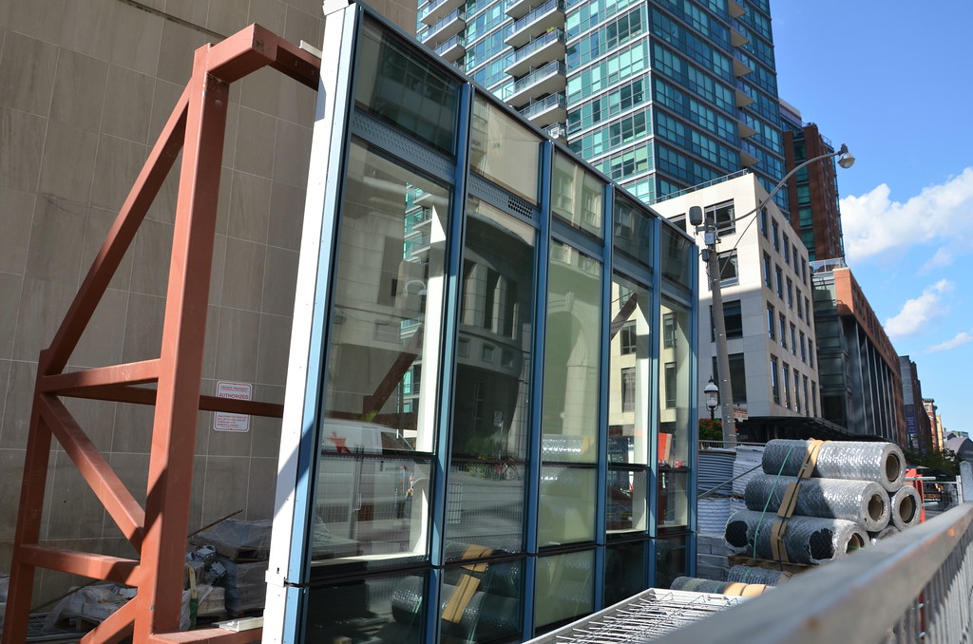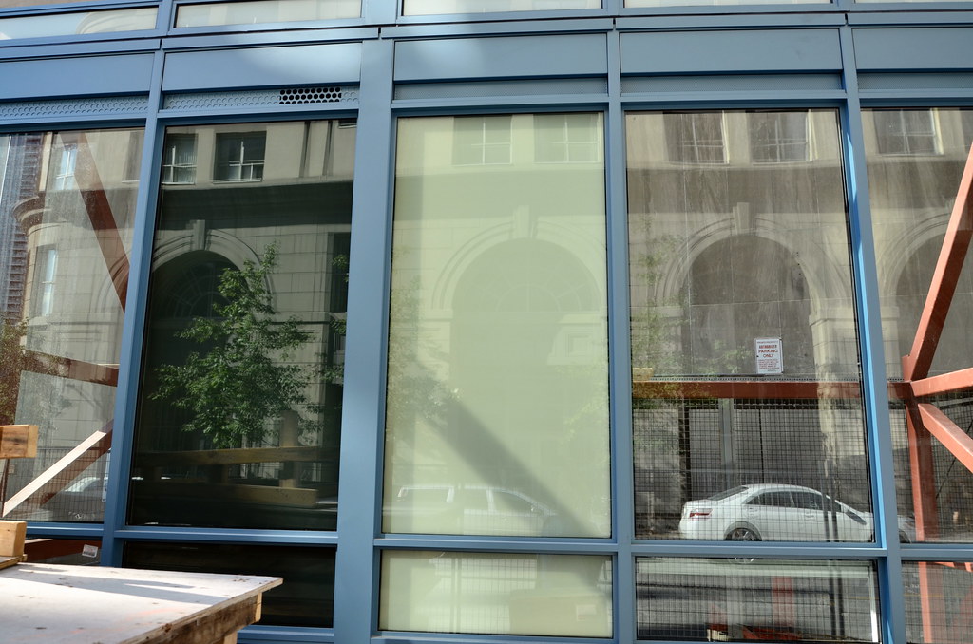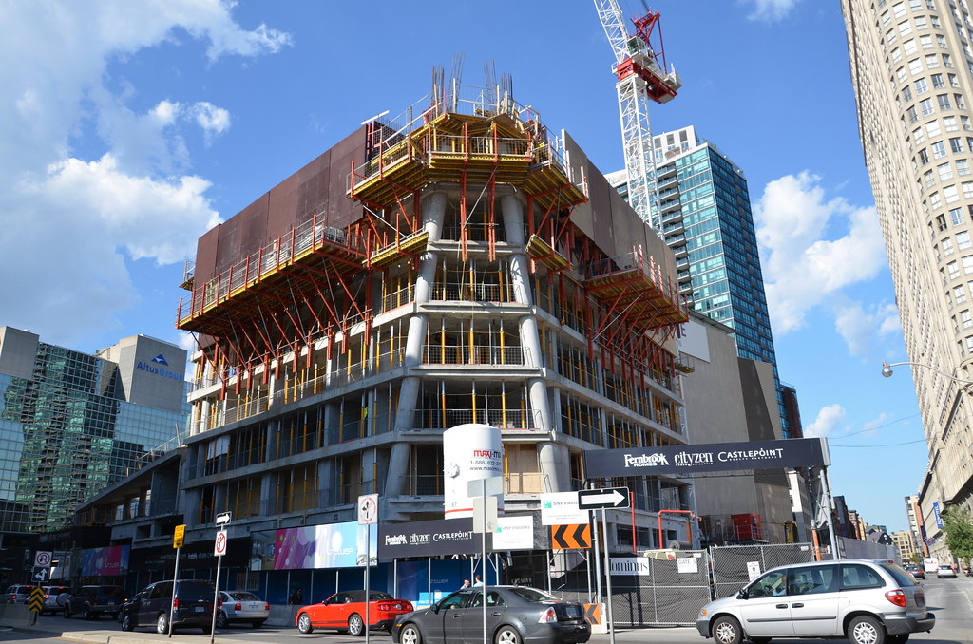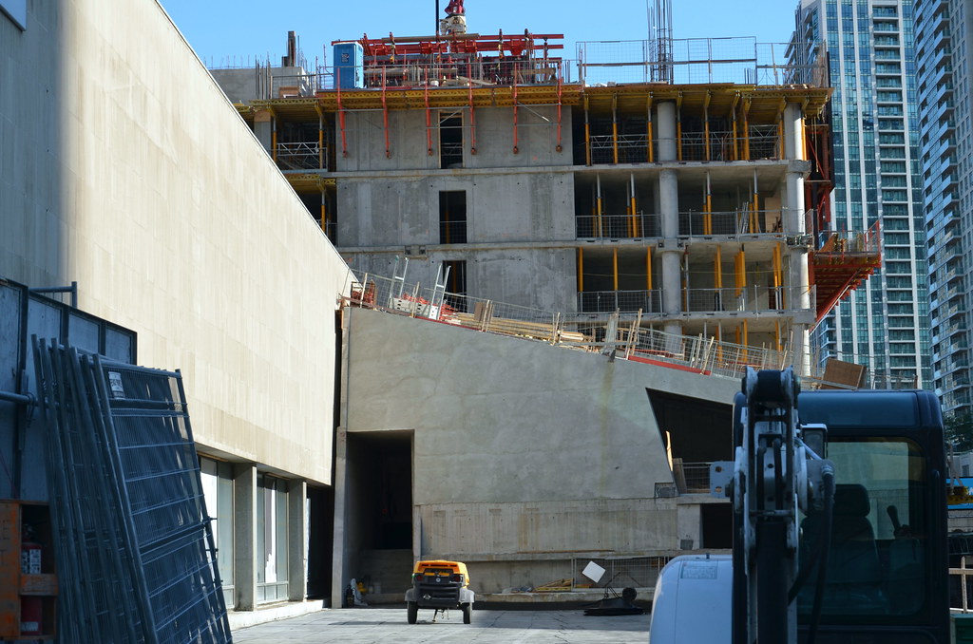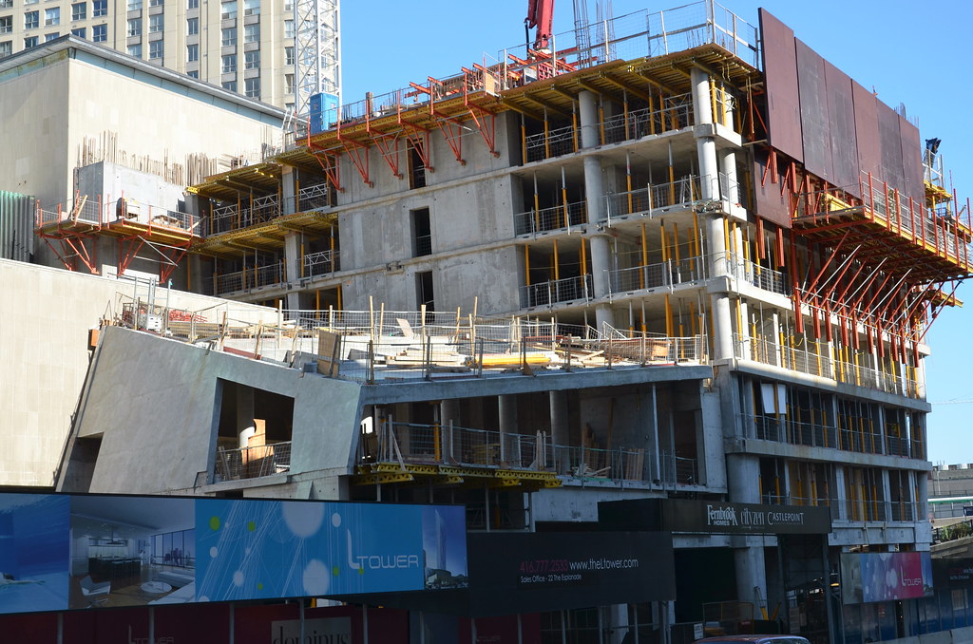Traynor
Senior Member
I will just go on the record as saying that what we have seen so far, is not the cladding for L-Tower. It's either for Backstage or we are seeing a work-in-progress. No render or model ever showed spandrel and mullions like that. So I am of the opinion that we are seeing a test of some other panels for another purpose.
If I am wrong, I will be happy to accept all the I-Told-You-So's when the time comes. However, if I am correct be prepared for me to say the same.

If I am wrong, I will be happy to accept all the I-Told-You-So's when the time comes. However, if I am correct be prepared for me to say the same.
