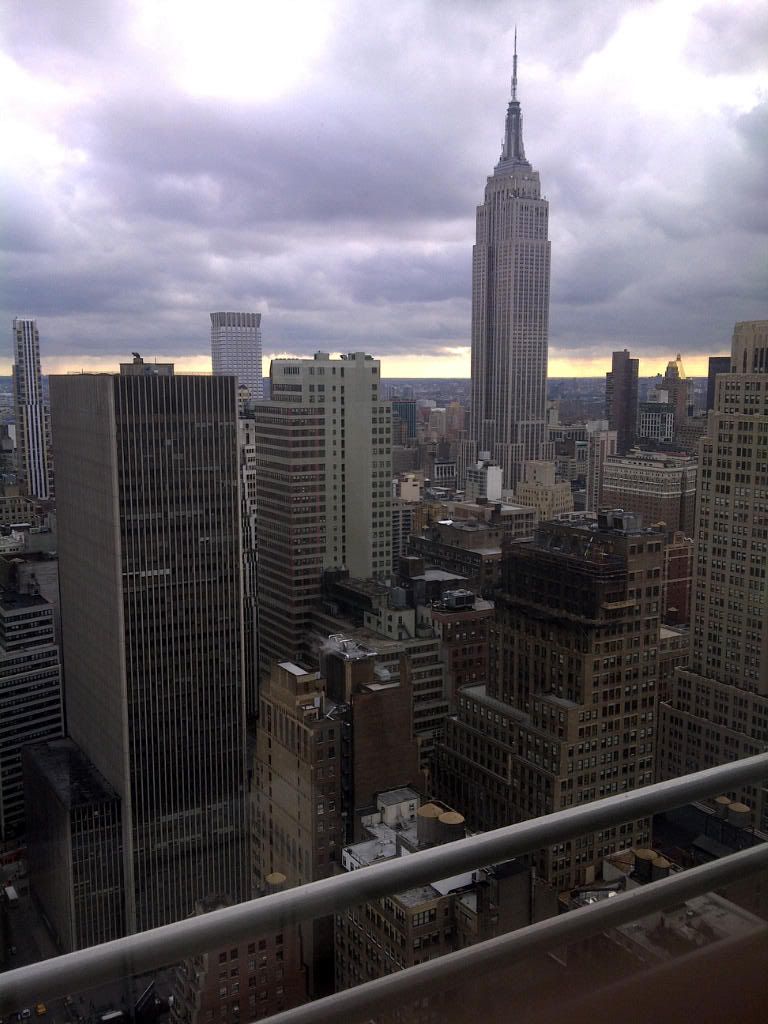Toronto embraces Shangri-La living
http://www.thestar.com/article/1115404--toronto-embraces-shangri-la-living#article
Before the 66-storey Shangri-La tower began rising above University Ave., the international luxury hotel-condo chain may not have been as familiar to Torontonians as other big-name high-end brands such as the Four Seasons or the Ritz-Carlton.
But if the rip-roaring success of condo sales at Shangri-La Toronto can serve as any indication — more than 80 per cent of the 393 residences had been purchased — T.O. appears to have embraced the new arrival with open arms.
“We have about 70 (suites) left,” said Ian Gillespie, president of Westbank Corp., Shangri-La Toronto’s builder, during a recent preview of the project. “We’re pretty happy with that. It’s roughly a year from final completion, and to be down to our final 20 per cent, we think that’s a pretty good result.”
“I don’t think we were as well known in Toronto,” he added. “But as Toronto hears and finds out about and sees the project, I think the remaining 20 per cent will take care of itself.”
Suites still available at the Shangri-La include one- and two-bedroom units on floors 18 to 49 that range from 1,366 square feet to 1,833 square feet, and are priced between $1.7 million and $2.4 million.
Suites on floors 50 to 66 — dubbed the “Private Estate Collection” — range from an 819-square-foot one-bedroom suite (priced at $978,500) to penthouses that average 3,400 square feet and cost $9.3 million.
The penthouses are two-storey corner suites that will have internal elevator services and a 1,400-square-foot terrace, the highest terraced residential suites in Toronto, according to the developer.
He noted that Westbank will be opening a development office in the Shangri-La. “Toronto is a big part of our future. In terms of our Canadian expansion, really Toronto is where it will be concentrated.”
Occupancy of the Shangri-La residences is slated to begin in May, with the penthouses scheduled to be available by the end of 2012. (The hotel will open on Aug. 7, and you can count on it, Gillespie said. “We knew that from way back. The date won’t move.”)
The Shangri-La’s private estates will have wood flooring, motorized window shades and over-height ceilings.
Kitchens come with Boffi wood cabinetry, granite countertops, Miele stainless steel appliances — including a five-burner gas cooktop, oven and convection microwave, and a dishwasher that’s blended into the cabinetry — and Sub-Zero refrigerator and under-counter wine fridge. Suites will also have a front-loading washer and dryer.
Bathrooms include Boffi cabinetry, a LCD TV built into the master ensuite mirror, marble slab countertops, Kohler cast iron tubs with marble deck, and a glass shower enclosures with rain shower and body sprays.
Estates also come with a private two-car garage.
Residents will have access to the all of the Shangri-La hotel’s five-star amenities, including a fitness centre, spa and indoor pool; housekeeping, maintenance and room service; and valet and car service (the hotel has a partnership with Mercedes-Benz and there will be a pair of S-Classes and R-Classes available to chauffeur residents around).
The hotel will have a business centre, 40-seat multi-media screening room and private banquet rooms.
The announcement earlier this year that the Shangri-La will be home to a new Momofuku restaurant, headed by New York chef David Chang, generated big buzz among local foodies.
Shangri-La Toronto also will feature an installation by contemporary Chinese artist Zhang Huan. The work — curated in conjunction with the Art Gallery of Ontario — consists of a series of winged birds that surround portions of the tower, “appearing to animate and activate the entire facade,” according to Shangri-La’s promotional materials.
Westbank, which is developing the Toronto project in partnership with the Peterson Group, built the first Shangri-La hotel-condo in North America in Vancouver in 2009.
The same architect, James KM Cheng Architects, designed the Toronto Shangri-La, which will be 100 feet higher (a total of 702 feet), making it one of this city’s top 10 tallest buildings. “The way it’s situated on the bend on University, it gives the tower prominence,” said Gillespie.
Westbank built Vancouver’s other new luxury hotel, the Fairmont Pacific Rim, in addition to a number of the high-profile residential and commercial projects in that city.
“Those two (Vancouver) hotels are commonly regarded as probably the two finest hotels in the country,” Gillespie said. “And we think that Shangri-La Toronto — I have to be careful what I say here — but it will be a little bit nicer than those two.”
Bishop’s Block revival
Part of the Shangri-La Toronto project has included the restoration of a Georgian row house at the northeast corner of Simcoe and Adelaide Sts.
The building was originally a part of Bishop’s Block, five residences built in 1829 by Englishman John Bishop. Over the years the structures fell into a state of disrepair and eventually most were torn down and replaced with a parking lot, with the exception of four homes, which housed a tavern, the Pretzel Bell.
Only two of the buildings, altered in subsequent years to become a single unit, remained by the time the Shangri-La plans were announced.
The developers — who took the heritage structure apart brick by brick while the site was being prepared for construction, including an extensive archaeological dig — have retained and restored the 10,000-square-foot building. Plans call for it to be used for retail.
Shangri-La on sale
Location: 180 University Ave. at Richmond St. W.
Developer: Westbank Development and Peterson Group
Architect: James KM Cheng Architects/Hariri Pontarini Architects
Occupancy: Summer 2012
Size: 66 storeys, 393 units
Remaining units: From 819 sq. ft. one-bedroom to 3,400 sq. ft. penthouses.
Prices: $978,500 to $9.3 million
Sales centre: 200 University Ave., Unit 300, 416-599-0333 or 1-866-599-0333,
info@livingshangri-latoronto.com,
www.livingshangri-latoronto.com