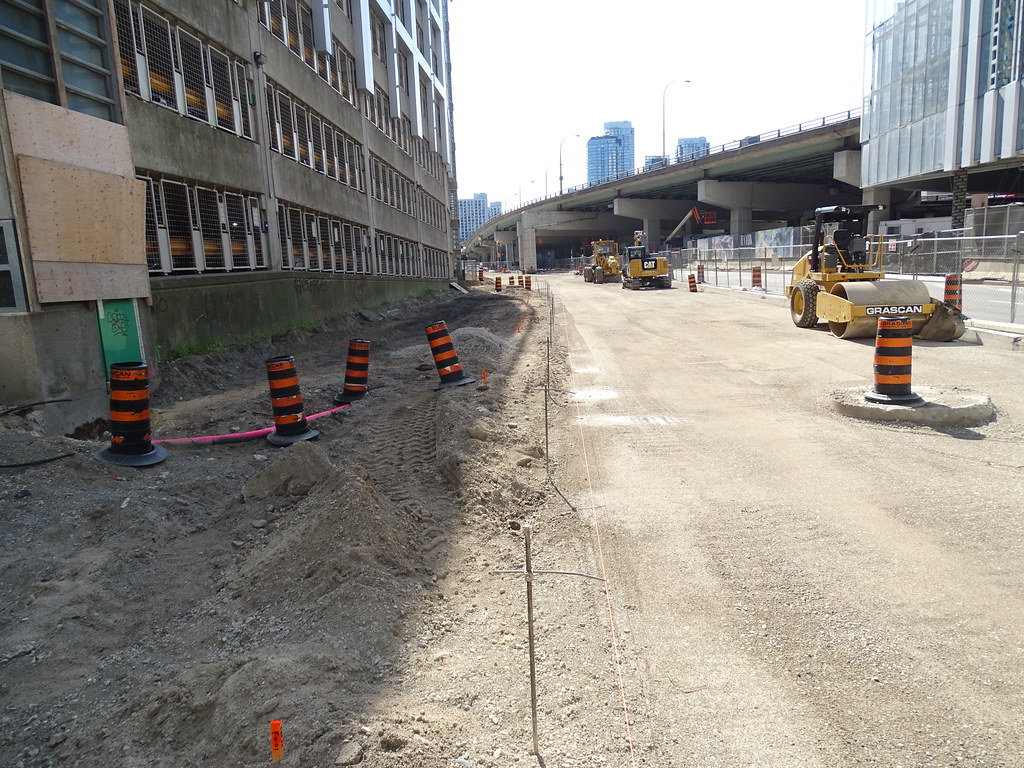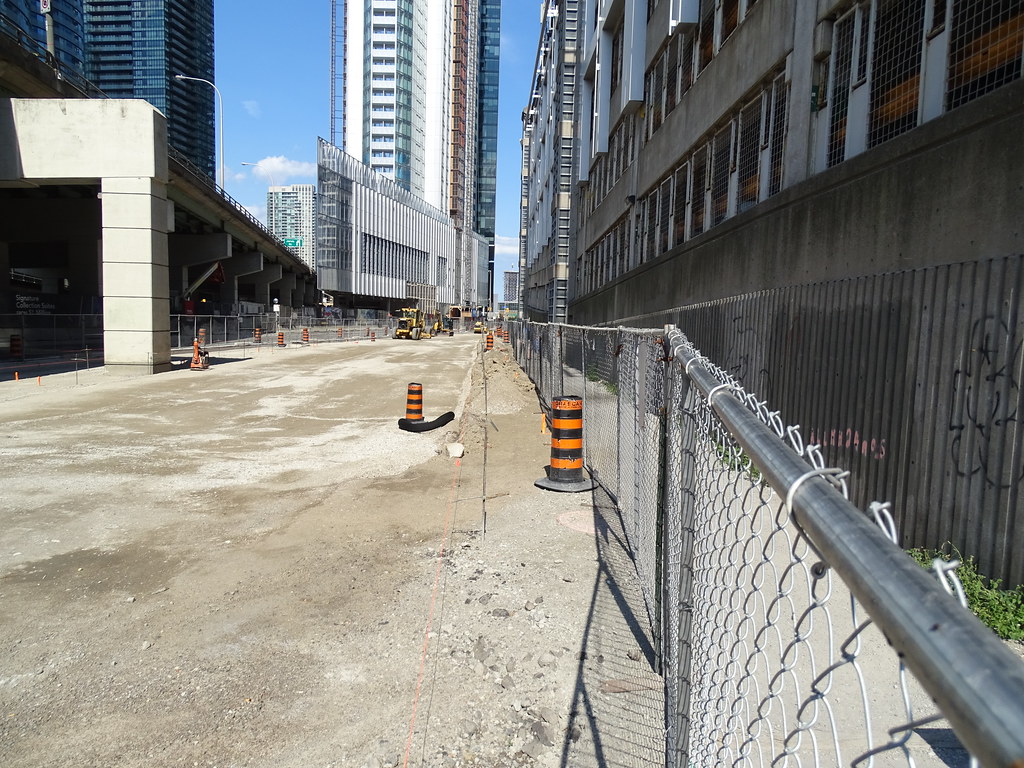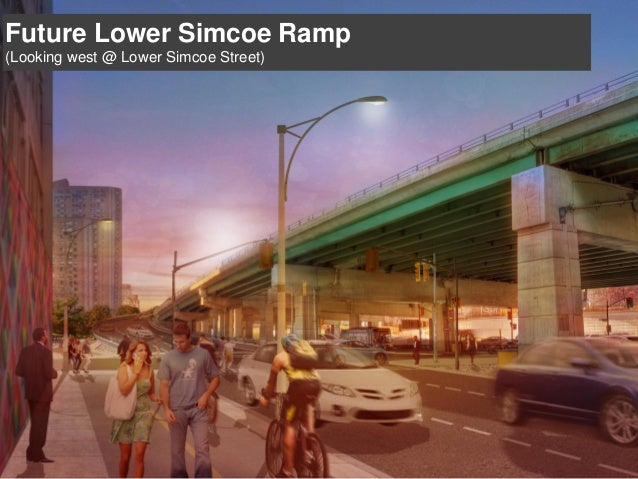The MGT has been great, and really popular, and a place where commuting cyclists often clash with slower moving touring cyclists and pedestrians. Prior to the ramp coming down, there were already cyclists using the beat up old asphalt path parallel to Lake Shore and Harbour to avoid the crowds along the MGT. The City has recognized the need to put a cycle track on Lake Shore/Harbour as an alternative, and I am 99% certain that Drum is wrong: there is enough width beside the parking garage for both a sidewalk and cycle track: the two will share a 3-and-a-half to 4 metre wide corridor up against the garage.
I've copied Drum's two most relevant photos below.
You can easily see in the first one where the 4 metres can be found: at the middle bottom of the shot, and then continuing up, you have the future curb for the street, and the street to the north of that. The area—pretty much what's in shadow—to the south of the curb is the 4 metre right of way where the sidewalk and cycle track will run. Those pylons are each about a metre tall: knock'em over, and you can imagine the 4 metres there pretty easily.
It's harder to see in this image at the west end of the garage, but you've got to mentally remove the fence. There's about 2 metres to the south of it, and about a metre-and-a-half to the north of it. It's a bit more squished here, but it will still work.
The pillar can be seen in the image above. They're putting one of the three new lanes to the north of it, and the other two to the south. With an earlier merge with Lake Shore traffic, drivers wanting to head north on York will be directed into that leftmost lane so they can make it into the left turn lane for York. The southern two lanes will be signed for Bay and Yonge.
The plans were drawn up by MMM Group (now part of WSP). They know what they're doing.
42




