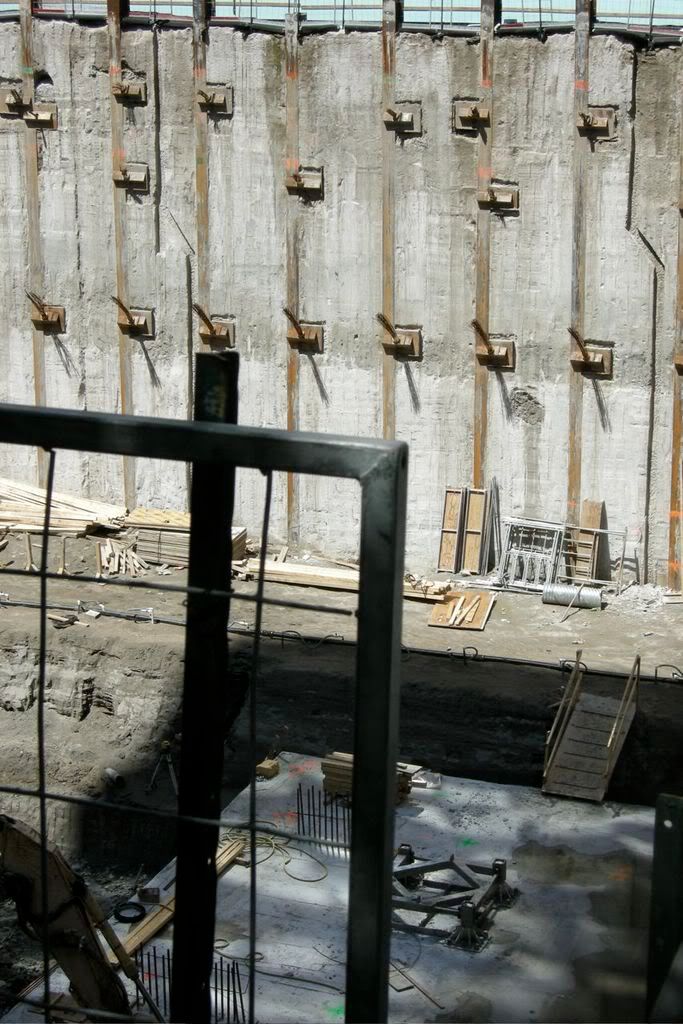The project is going before the Committee of Adjustment on June 25th "to construct a two-storey addition to the 30-storey mixed-use building approved under By-law 427-91. The addition will add 25 residential units for a total of 355 units."
From the CoA agenda:
REQUESTED VARIANCE(S) TO THE ZONING BY-LAW:
1. Section 2(1), 2(2) & Plan 3, By-law 427-91
The maximum permitted height to the top of the main roof of the building is 85.5 m. The mechanical penthouse, parapet walls, etc. must not exceed a height of 9.0 m.The building including the two-storey addition will have a height of 101.9 m to the top of the main roof and an additional 9.5 m for the mechanical penthouse, parapet walls, etc.
2. Section 1(4), By-law 427-91
The by-law permits a maximum of 277 dwelling units.
Committee of Adjustment Decision A0306/06TEY permitted 314 dwelling units and Committee of Adjustment Decision A0928/06TEY permitted 330 dwelling units.
In this case, the building will contain 355 dwelling units and two guest suites.
3. Section 1(5), By-law 427-91
The maximum permitted residential gross floor area is 11.77 times the area of the lot (25,540.9 m2).
The building including the addition will have a residential gross floor area equal to 12.55 times the area of the lot (27,227.0 m2).
4. Section 1(7), By-law 427-91
The maximum permitted combined residential and non-residential gross floor area is 12.0 times the area of the lot (26,040 m2).
The building including the addition will have a combined residential and non-residential gross floor area equal to 12.74 times the area of the lot (27,642.0 m2).
5. Section 1(9), By-law 427-91
A total of 263 parking spaces are to be provided in an underground parking facility, of which, a minimum of 239 spaces shall be designated for use by the residential occupants of the building and a minimum of 24 spaces for visitors and commercial users of the building.
Committee of Adjustment Decision A0306/06TEY permitted a minimum of 216 spaces for the residential occupants and 19 spaces for visitors to be provided.
In this case, 246 spaces will be provided in an underground parking facility, of which, 226 spaces will
be designated for use by the residential occupants, 20 spaces for visitors and zero spaces for commercial users of the building.




