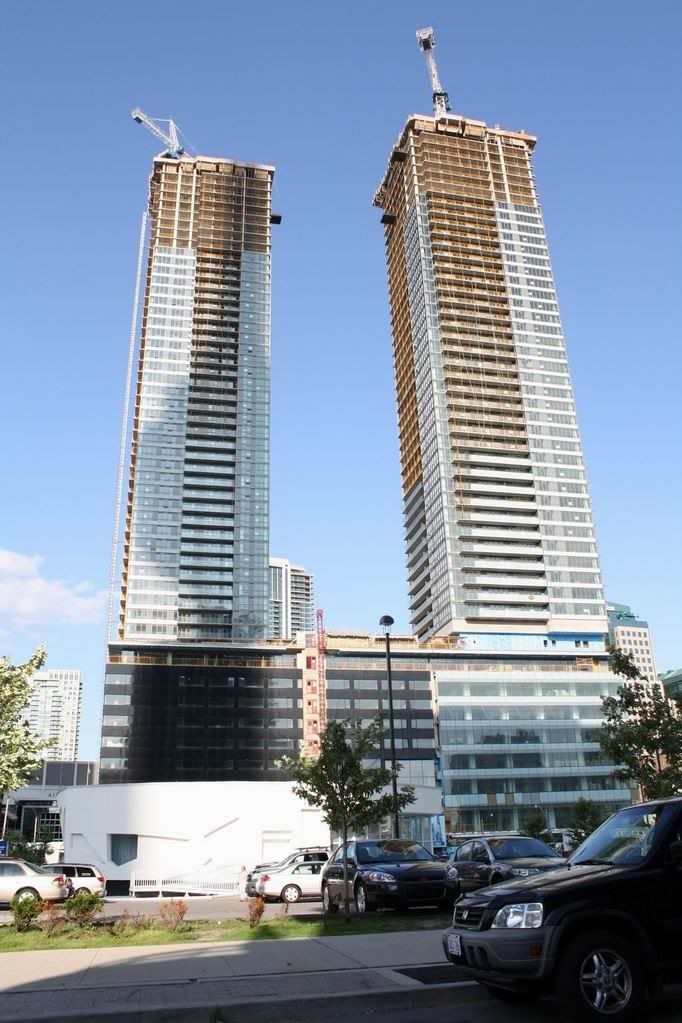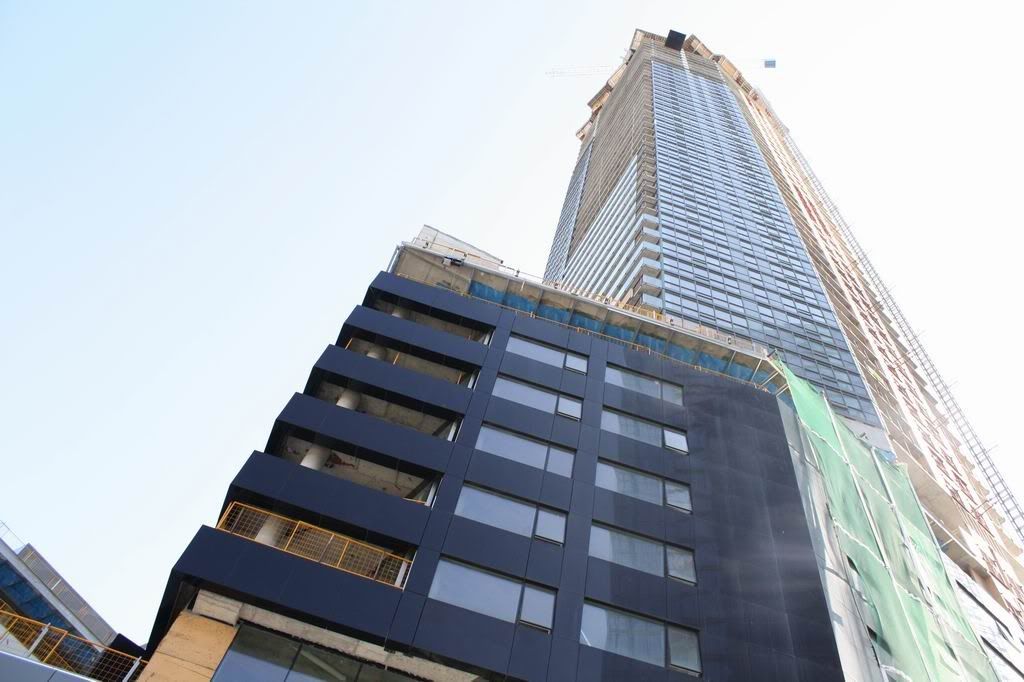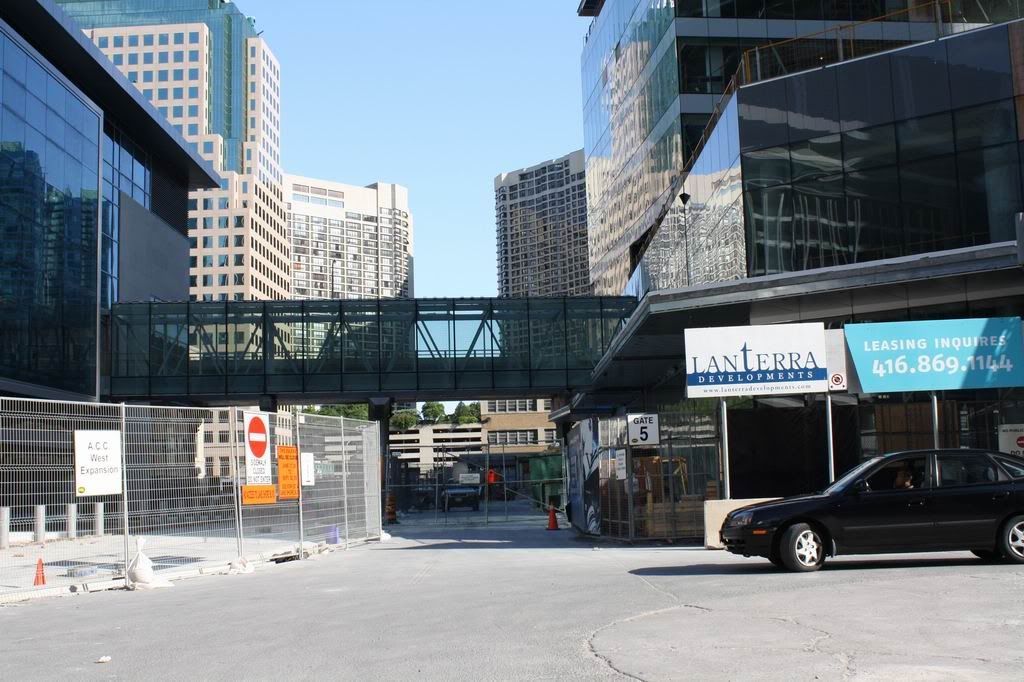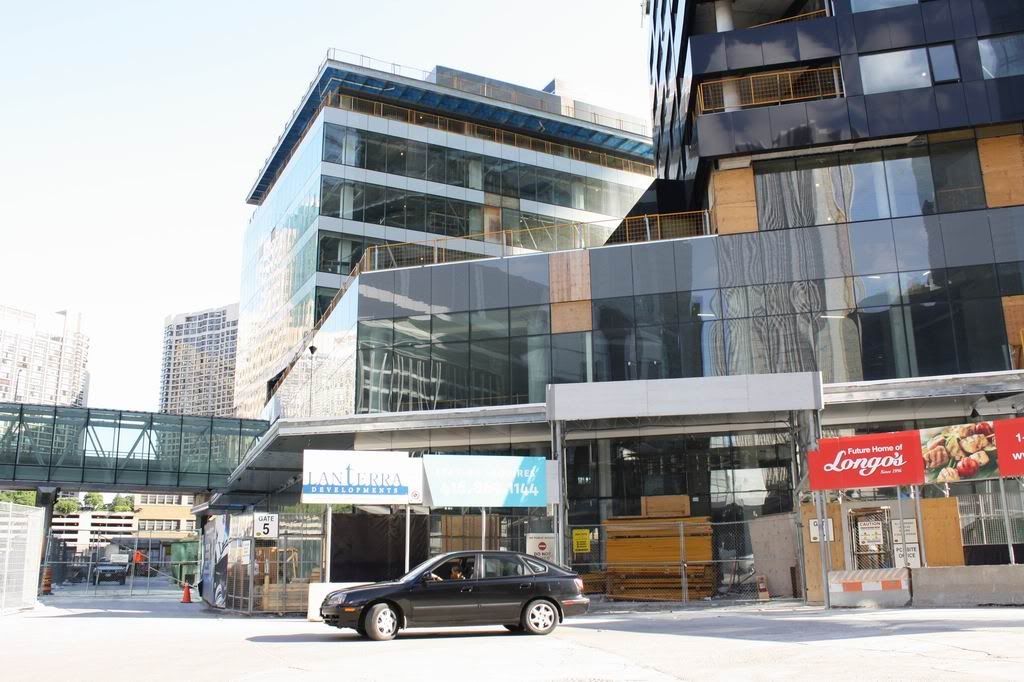urbandreamer
recession proof
30 July 2009 photo update
Back from 3 weeks on the road, I find MLS appears taller than the Successfully ugly tower nearby:

Back from 3 weeks on the road, I find MLS appears taller than the Successfully ugly tower nearby:

















