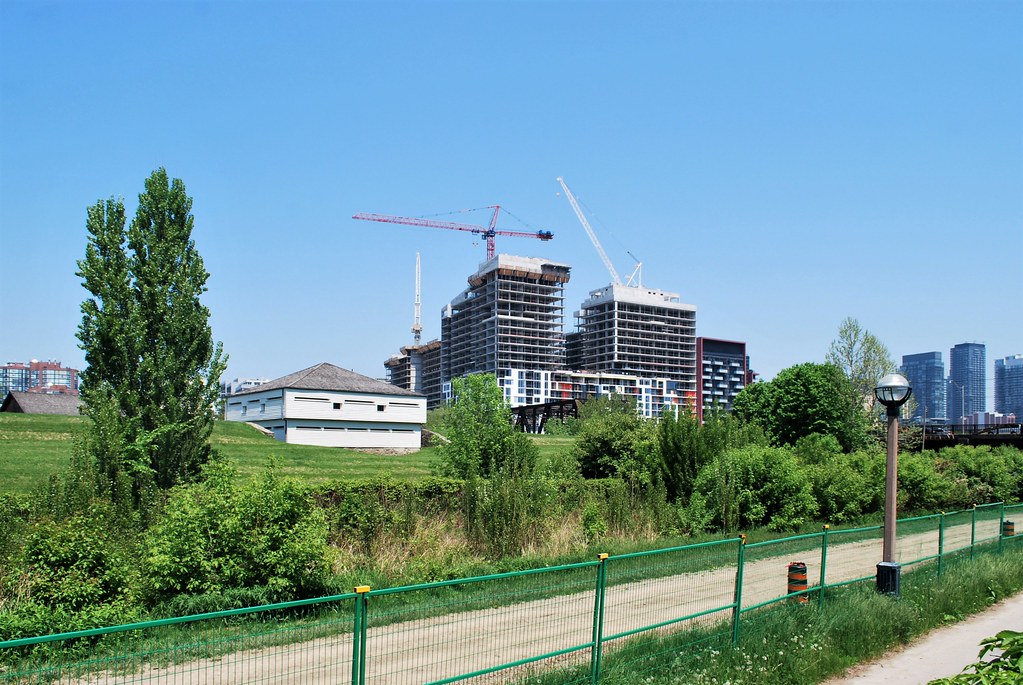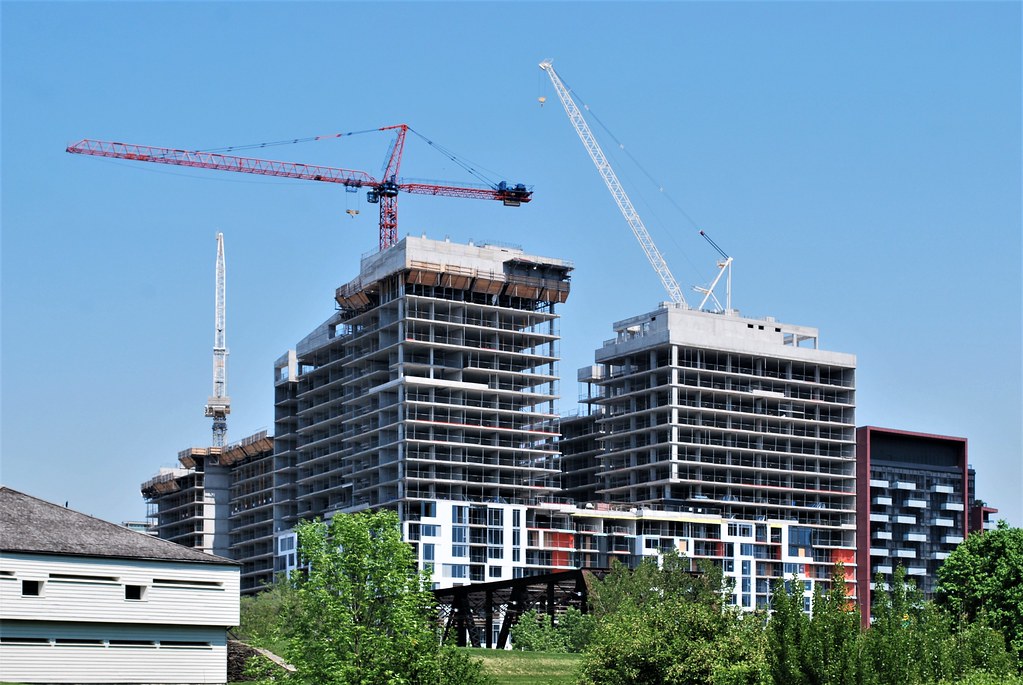idc24
Active Member
Wow that just shows what a huge footprint this project has, if it has a similar unit count to Ice and harbour plaza which are each 60+ floor twin towers.
What Westside lacks in height, it more than makes up for in surface area.
What Westside lacks in height, it more than makes up for in surface area.
Last edited by a moderator:
![IMG_9289[1].JPG](http://cdn.skyrisecities.com/forum/data/attachments/137/137102-b4791688e0e1dc4366bce737b08a4245.jpg)
 Minto Westside
Minto Westside Minto Westside
Minto Westside














