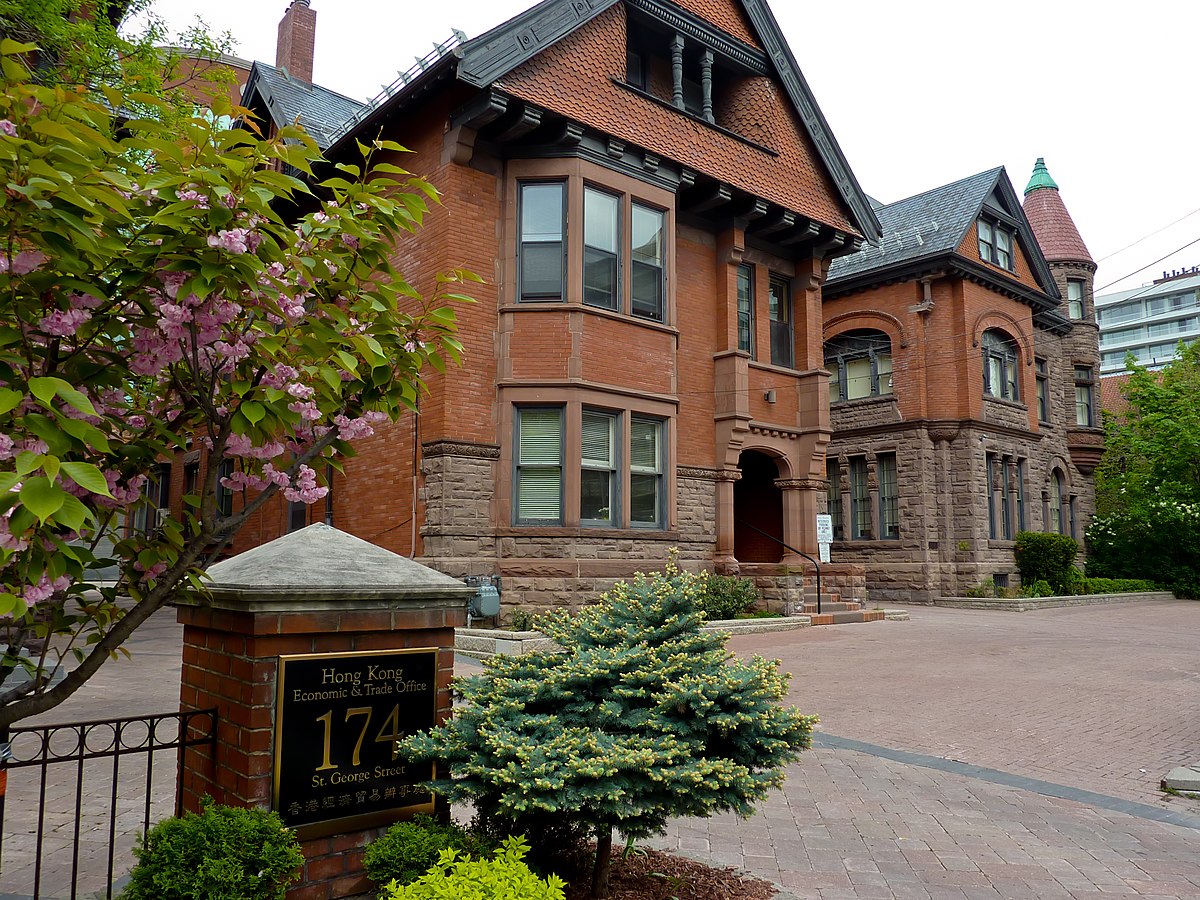AlbertC
Superstar
To keep things nuanced enough, once you dip closer to Harbord, that area starts getting known as Harbord Village. But that seems to be more east of Bathurst. West of it gets more ambiguous. Google tends to label every 5-6 blocks or so something different. Although I've never really considered Palmerston or Bickford Park to be substantial enough to be their own neighbourhood names.
Seaton Village generally works but I've considered that to be more north of Bloor, going up to Dupont.
That's just the nature with the older Toronto areas west of downtown. I've always considered myself a Davenportonian, but based on the location I live and grew up, it's in a section that borders and can be somewhat fitting in the Corso-Italia and Junction Triangle areas too.
Seaton Village generally works but I've considered that to be more north of Bloor, going up to Dupont.
That's just the nature with the older Toronto areas west of downtown. I've always considered myself a Davenportonian, but based on the location I live and grew up, it's in a section that borders and can be somewhat fitting in the Corso-Italia and Junction Triangle areas too.

