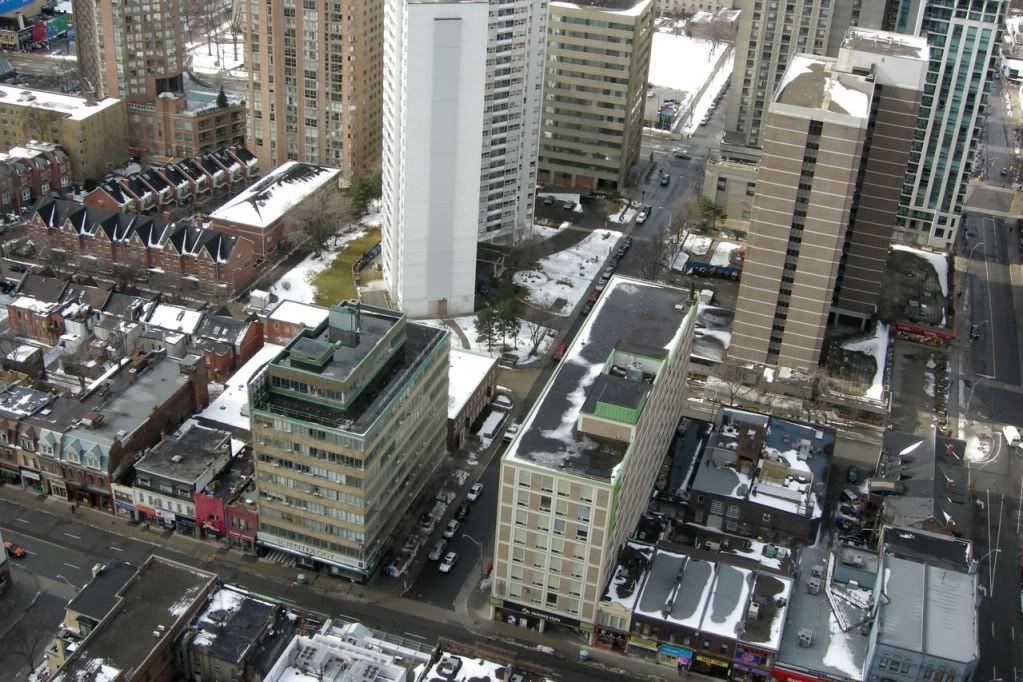70% per cent sold!
from today's Globe:
Only a few months after launching Nicholas Residences earlier this year, Urban Capital Property Group and Alit Developments have sold about 70 per cent of the 29-storey tower in the Bay-Bloor neighbourhood.
These sales numbers are stronger than anticipated, say the builders, though they were confident buyers would see the value of its urban setting nearby upscale boutiques, restaurants and galleries in Yorkville, as well as theatres, museums, the University of Toronto and two subway lines.
“It’s a fabulous location literally two blocks from centre ice in Toronto, but you’re on a quiet street,” says Mark Reeve, who is a principal at Urban Capital.
“I don’t think locations like this are going to come up very often, particularly on a street like this, so that’s why it’s resonated so well with people.”
They say buyers are impressed by the condominium's structural design with a glass and aluminum tower to rise above a three-storey podium that preserves the brick façade of a 19th century building at the southeast corner of St. Mary and St. Nicholas streets.
“The architecture is designed to integrate nicely with St. Nicholas Street, which is a historic street that has a number of historic cottages,” Mr. Reeve explains. “So the street won’t change much in appearance from what it looks like today.”
Inside, common areas and individual units will be fashioned by interior design firm Cecconi Simone Inc. “You’ll find a 1960s stylization weaves its way through the building,” says Mr. Reeve.
For instance, a metal sculpture inspired by that era will be displayed in a two-storey lobby, which will open up to a lounge area of a second-floor party room with a dining room and a billiards table.
Down the hall, there will be a gym and a theatre with cinema-style seating.
But the central gathering place will be a fourth-floor party room and landscaped terrace separated by south-facing, floor-to-ceiling doors that could be moved to create one large entertaining area.
Inside, there will be a dining room, a cocktail bar and a lounge with a double-sided fireplace shared with an outdoor lounge overlooking a reflecting pool surrounded by seating areas and barbecue stations.
“It’s a fabulous outdoor space,” says Mr. Reeve. “You get a great view of the skylines from there.”
Interested buyers can still select from studio, one-bedroom, one-bedroom-plus-den and two-bedroom models. Plans will generally have open concept layouts with balconies, French balconies or terraces. “They’re designed to maximize space,” says Mr. Reeve.
Interior features will encompass nine-foot ceilings –10 feet in the penthouses – and pre-finished engineered wood flooring or German engineered, high performance, wide-plank laminate flooring.
Kitchens and bathrooms will be outfitted with custom cabinetry by Cecconi Simone and stone or Corian counters. “It’s a luxury finish package, but it’s affordable because of the size of the units,” says Mr. Reeve.
Some en suite green initiatives will include energy-efficient appliances, low-flush toilets, and individual hydro metering, as well energy-efficient heating, ventilation and air-conditioning systems with energy-recovery ventilators.
Monthly maintenance fees will be 47 cents per square foot. With the exception of some units, parking and a locker will be included.
Occupancy is slated for May, 2013.


