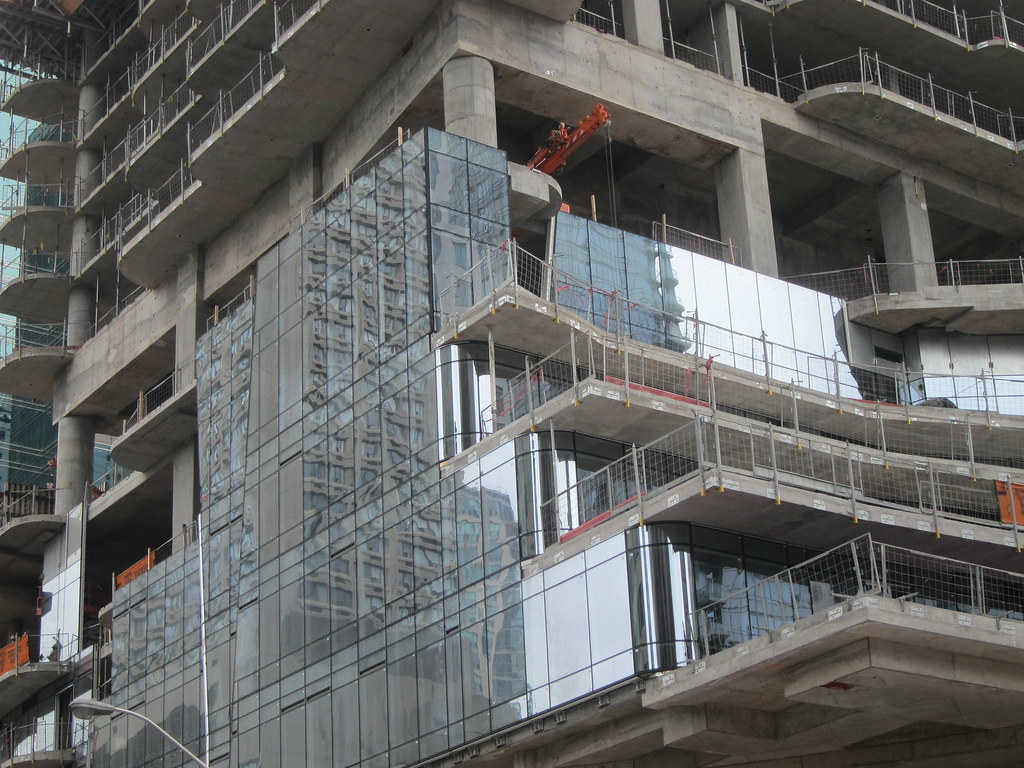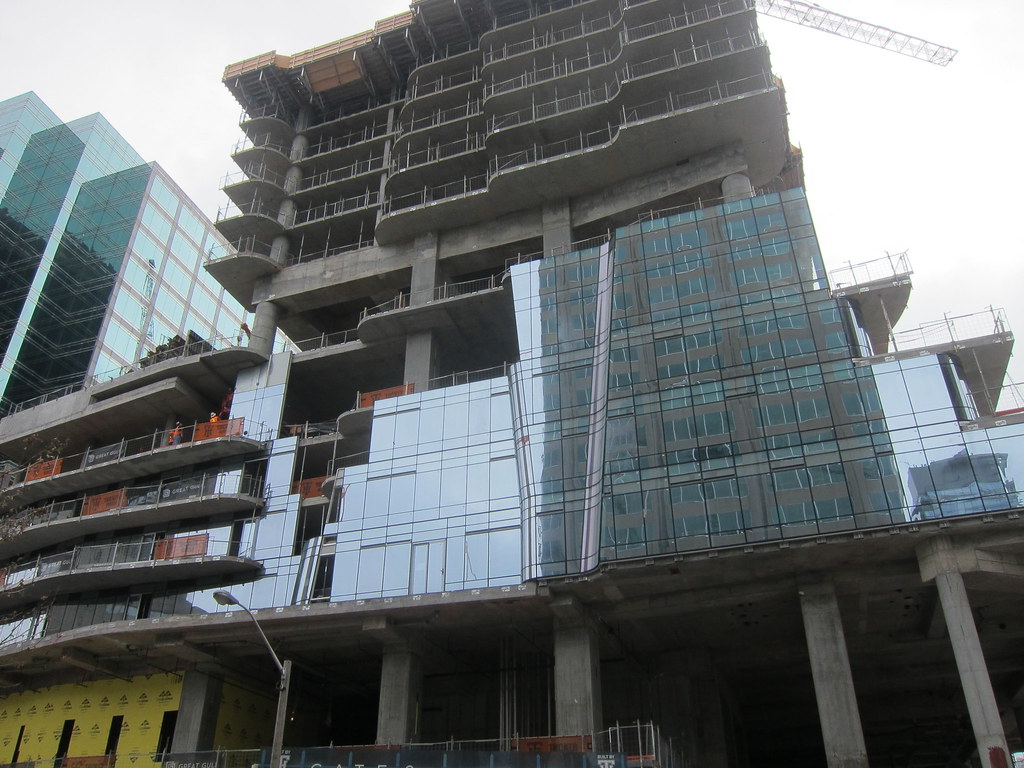kotsy
Senior Member
haha! well done, old man
Can't figure out what colour the windows are (even in person) sometimes they look silver, almost mirror silver, sometimes purple, sometimes greenish. It's weird.
Can't figure out what colour the windows are (even in person) sometimes they look silver, almost mirror silver, sometimes purple, sometimes greenish. It's weird.
Also, how do they line up where the interior walls go and where the outside edges are? I assume it has to be precise within a cm or so but I never see anyone out there with a tape measure carefully measuring things. Just rebar, plumbing and then pour.
No more looking down from above photos from me. The building is now level with the 14th floor of our office and has forever changed our view west (there is none now where we use to have a nice sunny view down Bloor west.)
Can't figure out what colour the windows are )
Can't figure out what colour the windows are (even in person) sometimes they look silver, almost mirror silver, sometimes purple, sometimes greenish. It's weird.
Can't figure out what colour the windows are (even in person) sometimes they look silver, almost mirror silver, sometimes purple, sometimes greenish. It's weird.
Also, how do they line up where the interior walls go and where the outside edges are? I assume it has to be precise within a cm or so but I never see anyone out there with a tape measure carefully measuring things. Just rebar, plumbing and then pour.
No more looking down from above photos from me. The building is now level with the 14th floor of our office and has forever changed our view west (there is none now where we use to have a nice sunny view down Bloor west.)









