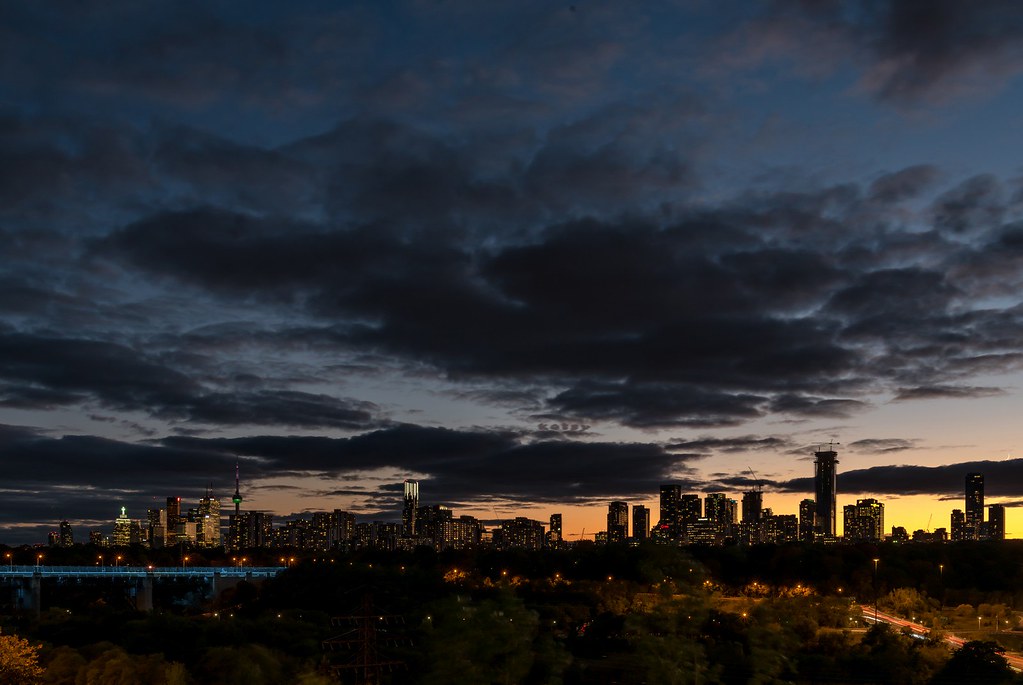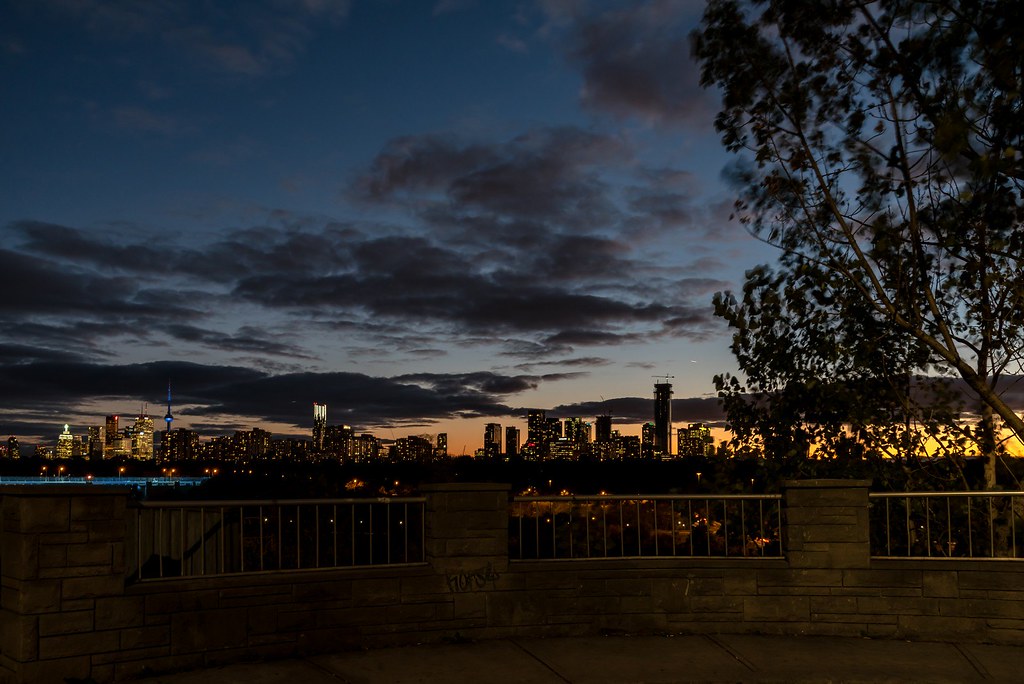You are using an out of date browser. It may not display this or other websites correctly.
You should upgrade or use an alternative browser.
You should upgrade or use an alternative browser.
- Thread starter iSlutsky
- Start date
steveve
Senior Member
Re: topping off.
While the mechanical box might finish within the next level or so, height wise, this won't officially reach its full height until the steel fins are installed.
Great photos across the board everyone!
While the mechanical box might finish within the next level or so, height wise, this won't officially reach its full height until the steel fins are installed.
Great photos across the board everyone!
whatever
Senior Member
Is that just a concrete underlayer they poured, or are we actually getting concrete sidewalks along Yonge?
Armour
Senior Member
Are we sure the roof fins will be made of steel, or will they be glass?
Big Daddy
Senior Member
Re: topping off.
While the mechanical box might finish within the next level or so, height wise, this won't officially reach its full height until the steel fins are installed.
Great photos across the board everyone!
Fins? What Fins?
Is that just a concrete underlayer they poured, or are we actually getting concrete sidewalks along Yonge?
Yes, it's a concert underlayer. If you walk under the relocated hoarding now, you'll see that you're walking on the new granite sidewalk.
42
modernizt
Senior Member
Fins? What Fins?
I presume they are talking about the glazing that will go above the parapet. Which will certainly be steel (with the glazing system attached), to answer the question above, in order to provide the necessary resistance to wind loading.
TheTigerMaster
Superstar
I know! What's with all these sheeple and their desire to purchase and use computers and the internet? Why, if I had my druthers, forum members would only be allowed to submit comments by snail mail and fax!
That would have a dramatic change on the dynamic UT. Would surely force members to be more thoughtful with their posts
kotsy
Senior Member

Downtown Sunset by kotsy, on Flickr

Downtown Sunset by kotsy, on Flickr

Downtown Sunset by kotsy, on Flickr
Last edited:
Our first story from our trip into One Bloor yesterday is now up on the front page here. If you have any more questions about it, ask away. Meanwhile, you're no doubt going to be seeing shots from the retail spaces that didn't make it into the front page story, like this one…

which just looks through those spider connectors to the outside world. As you'll read in the story, that's more than a 40 foot high space you're looking at there. In fact, it's more like
42
which just looks through those spider connectors to the outside world. As you'll read in the story, that's more than a 40 foot high space you're looking at there. In fact, it's more like
42
Attachments
Marcanadian
Moderator
A few more shots from yesterday...this first one is from the second level overlooking the ground floor retail facing west. You can see Hue's Kitchen has been wrapped up. The second and third shots show the southwest corner of the ground floor.



Attachments
someMidTowner
¯\_(ツ)_/¯
stjames2queenwest
Senior Member
Nice! Great pics guys, looks like the space will be amazing, especially when all the yorkville projects have progressed more. Will be a really nice place to watch the city outside from.
MetroMan
Senior Member
I didn't realize an Apple flagship store is opening here next year.
Definitely not Apple. They would want full control over the façade which as is already being built is not to Apple spec. It wouldn't make much sense to build the podium facade then tear it down to build an Apple Store façade. Apple Stores do not use those types of mounting brackets nor do they use that many panels. Their façades are as seamless as possible with large glass panels.
I'm really growing impatient. How much longer can Apple ignore such a prime market? I just returned from Montreal and there they have a proper Apple Store on Saint Catherine, the city's main shopping destination. Yorkville isn't complete without the biggest retail brand.
Apple is expected (although not publicly declared) at 1 Bloor West, not East.
42
42






