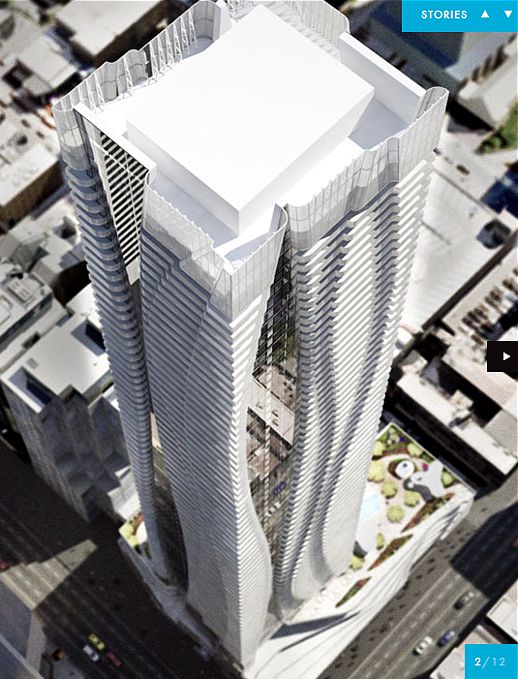UrbanAffair
Senior Member
Brilliant shots, thanks!
Those pics demonstrate that The One should have an observation deck.
Not sure why they would want to have a observation deck (our interest notwithstanding, it isn't THAT tall)- the case for a high end restaurant/bar might be a better fit (but would it make access to complicated?)
AoD
