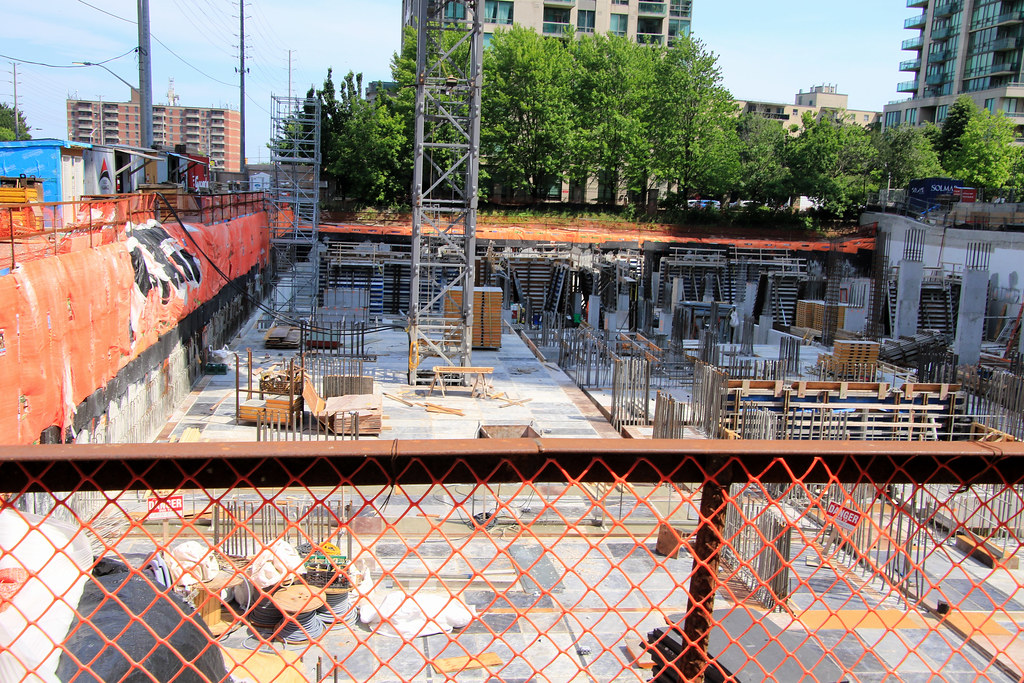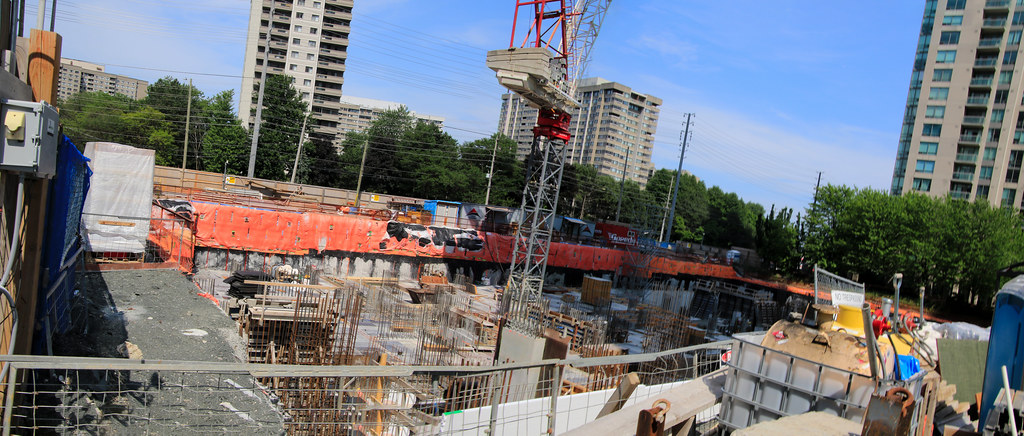drum118
Superstar
June 18
More up on my site
I am wrong as to where the ramp is to be and it will be off the service road from Kariya as well the drive way off Elm between T2 and T3
No idea why there will be about 20 foot cleaned between P2 and the surface for the west side that I originally thought was the ramp been built. Most or all of P2 will be pour by the end of the month leaving a small area for P1 to be pour in July






More up on my site
I am wrong as to where the ramp is to be and it will be off the service road from Kariya as well the drive way off Elm between T2 and T3
No idea why there will be about 20 foot cleaned between P2 and the surface for the west side that I originally thought was the ramp been built. Most or all of P2 will be pour by the end of the month leaving a small area for P1 to be pour in July





