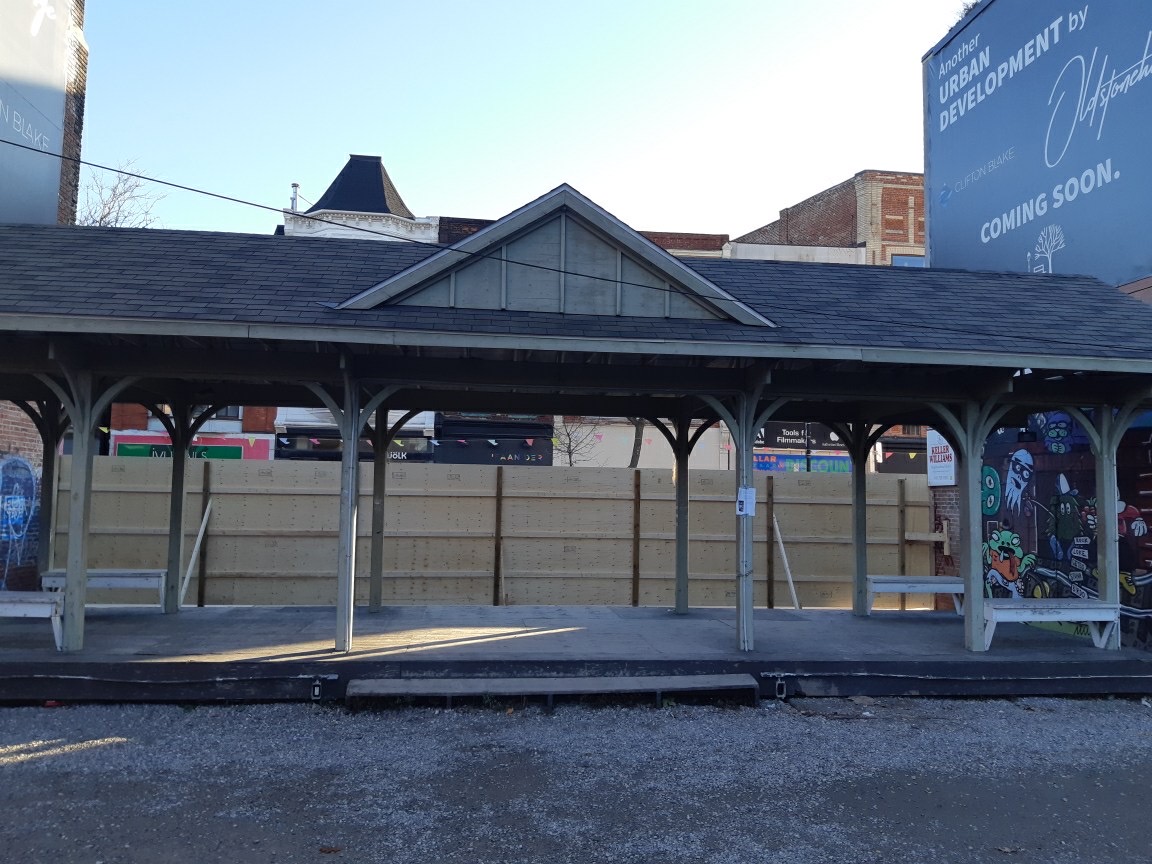ferusian
Active Member
Coloured elevation - north:
Coloured elevation - south (top):
Coloured elevation - west:
Coloured elevation - south (east):
Coloured elevation - south (west):
Development Applications
 gordperks.ca
gordperks.ca

I assume the representation of the redeveloped Pacific / Dundas NW corner is just notional? No applications made as of yet?This is a very substantial development for the Junction, especially as it's situated very well in one of the core blocks of the existing retail strip. In total there's around 8 existing retail commercial units at grade level, split evenly between the the corner building at Pacific and the mid-block heritage building being partially retained. It also consumes the parking space in the middle which is often used for street markets and festivals.
All in all, I do see certain positives in the long-term once all it's completed. But it's undeniable that this does usher in a newer complexion of the Junction area. I hope there can be an equilibrium where the retail scene is sustainable to allow for a healthy mix of independent businesses, especially as we head into a time frame of gradual economical rebuild. I appreciate how the renderings also include the future building planned for the west side of Dundas W & Pacific for context purposes.
I assume the representation of the redeveloped Pacific / Dundas NW corner is just notional? No applications made as of yet?