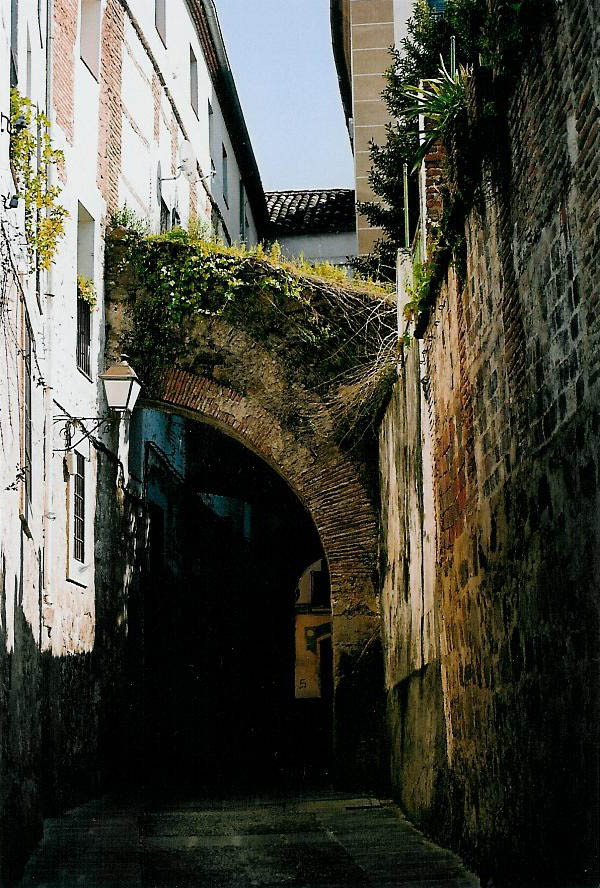khris
Senior Member
I thought the CityPlace towers were supposed to taper as they moved west. This would ruin that effect. Not that I care, I just thought that's what they were going for.
Wow they've gone back for even more height but this time only on the west side (never mind symmetry ... what about the cone??)
44 and 22 storeys
http://www.toronto.ca/planning/pdf/cofa_tey_agenda_9dec09.pdf
....maybe they've canned the sky-bridge and have offered purchasers a place to crash in the penthouse levels of the proposed new storeys of the west tower...
Wow they've gone back for even more height but this time only on the west side (never mind symmetry ... what about the cone??)
44 and 22 storeys
http://www.toronto.ca/planning/pdf/cofa_tey_agenda_9dec09.pdf

Nice that you've made your mind up without even seeing renders of the proposed changes. We are talking about Kohn Pedersen Fox here by the way, one of the world's most successful architectural firms.
In regards to the bridge, there is no indication that it is gone from the plans. In fact, if one looks at Parade from the south now, one sees lots of extra concrete where the bridge will attach.
42
Wow they've gone back for even more height but this time only on the west side (never mind symmetry ... what about the cone??)
44 and 22 storeys
http://www.toronto.ca/planning/pdf/cofa_tey_agenda_9dec09.pdf
^^you deserve a gold star
^^you deserve a gold star