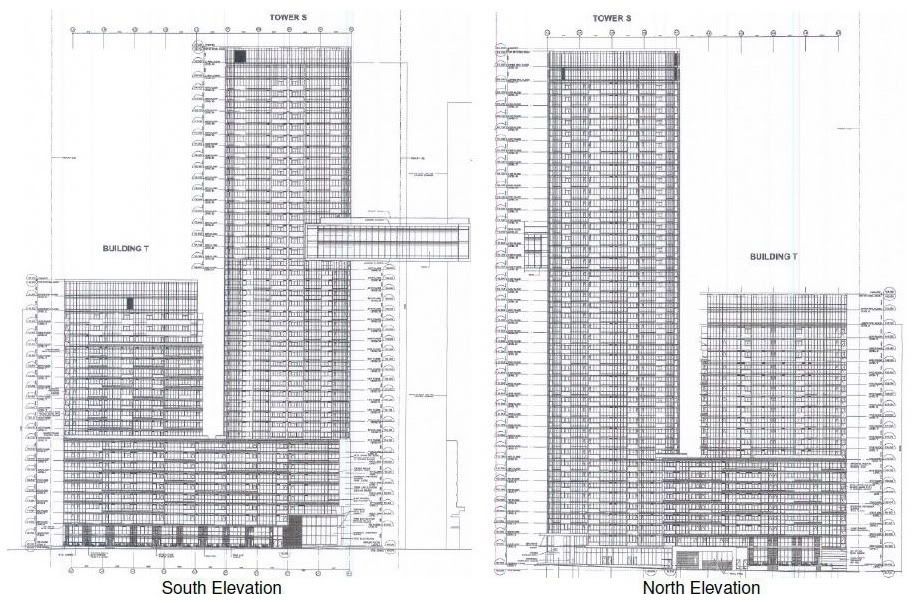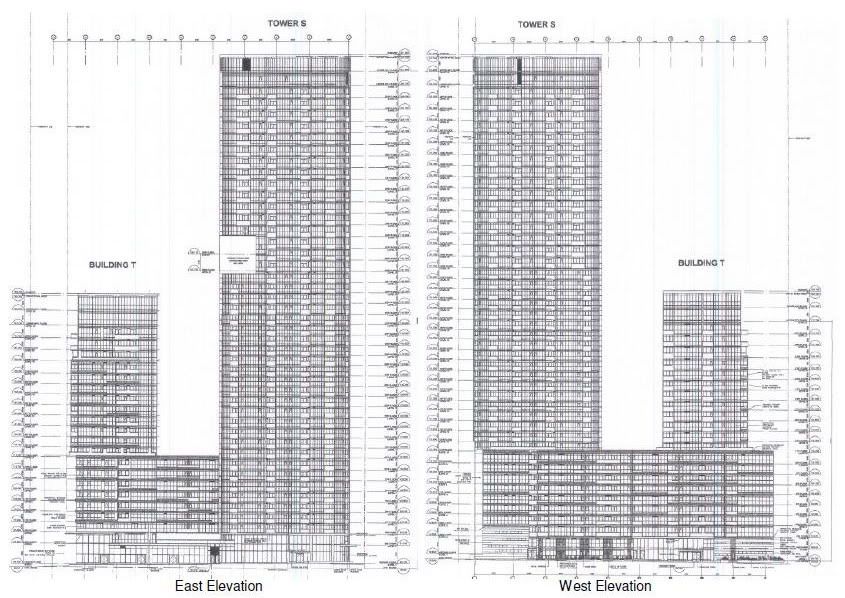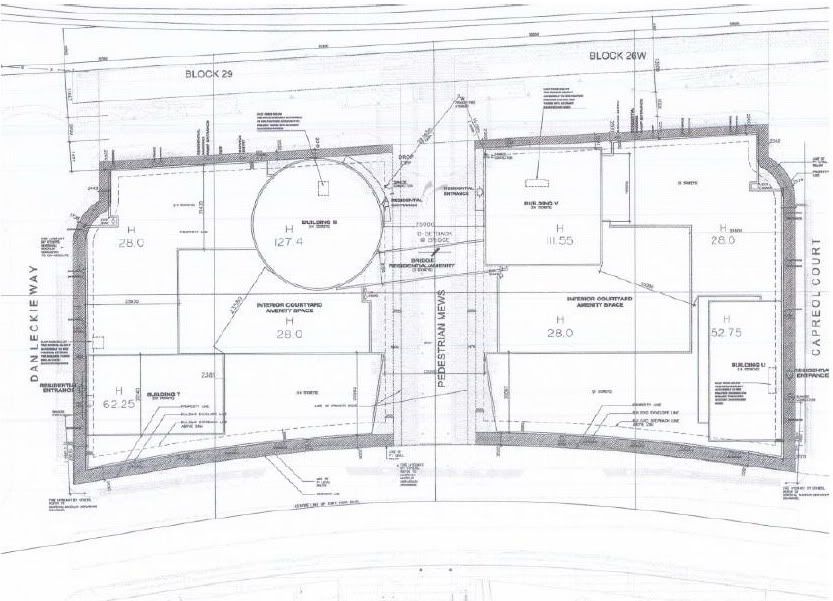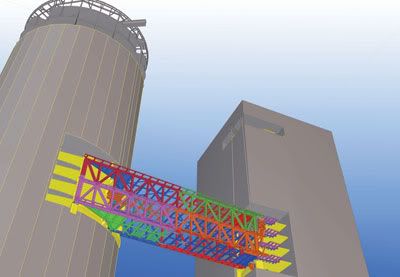Red Mars
Senior Member
Pics taken June 27, 2011
Phase two of Parade condos skybridge link is taking shape.



Phase one skybridge link identified by lack of balconies.


Phase two of Parade condos skybridge link is taking shape.



Phase one skybridge link identified by lack of balconies.








