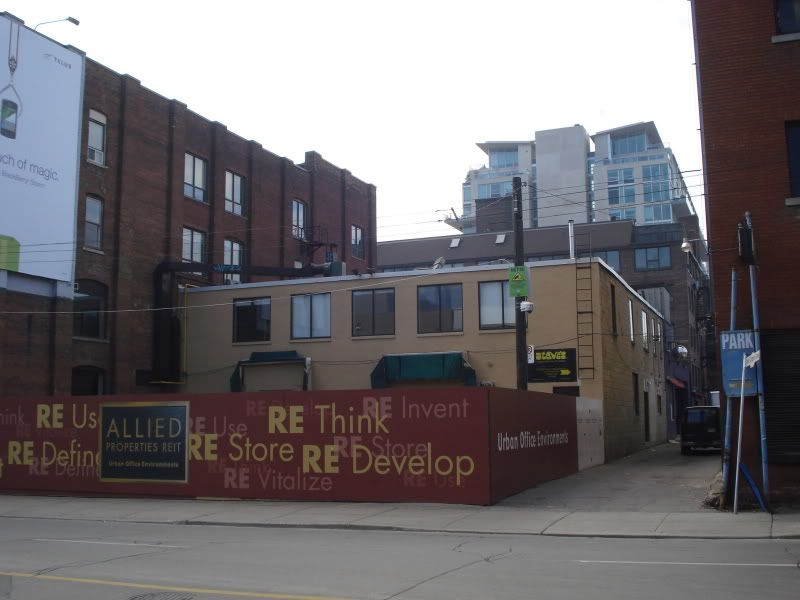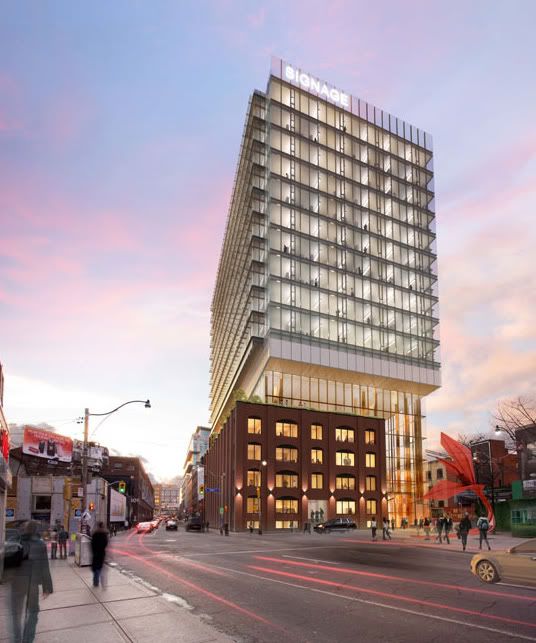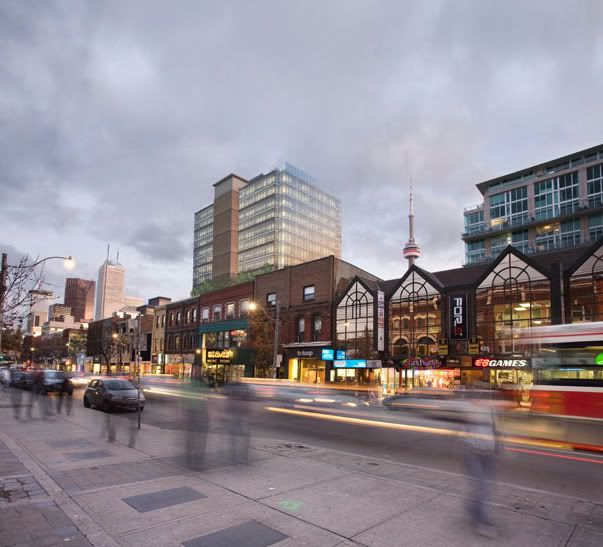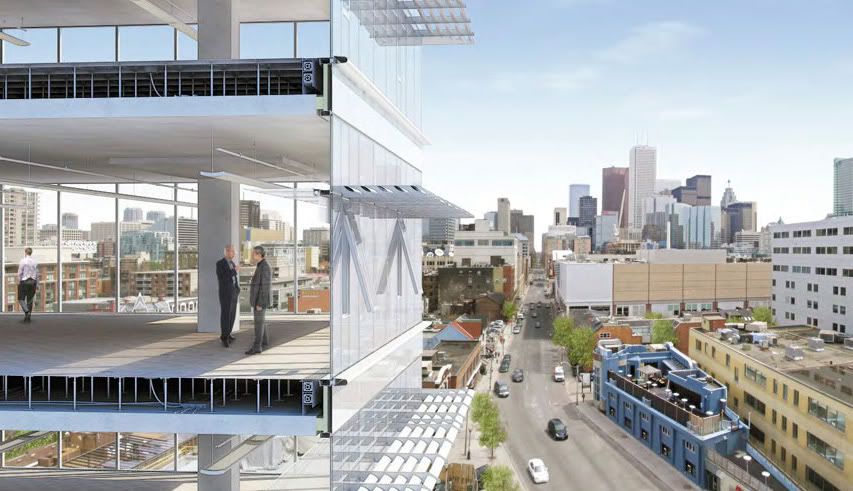New building might sit atop old building
Office tower proposed for Peter and Richmond
Natalie Alcoba, National Post
November 21, 2008
A proposed office development within sight of Queen West would build a sleek, 10-storey glass tower that hangs over the rooftop garden of the historic building below, mimicking the famous OCAD tabletop a few blocks away.
Dermot Sweeny, the chief architect of the commercial development at the corner of Richmond and Peter streets, also worked on the famous ''stilts'' design of the Ontario College of Art & Design on McCaul Street.
On Richmond, the idea is to add a 10-storey glass box atop an older brick and beam building that Allied Properties owns. It wants to convert it into a funky work space, with a rooftop garden and an enclosed atrium on the ground level. Each of the 10 floors of office space would be open in concept, said Mr. Sweeny, of Sweeny Sterling Finlayson & Co. Architects Inc.
The building is held upright with 12 vertical trusses, which are four posts that are tied together with a webbing of steel that makes it look like a crane. The trusses carry the weight of the "tabletop," which in turn manages the weight of the regular office structure above.
Mr. Sweeny called it the "the first real state-of-the-art office building" outside the financial core, with a green roof, under-floor air supply, automated blinds and 50% less energy consumption than regular office buildings.
Allied Properties is betting that there will be a strong demand for what it calls "human scale," green office space at the periphery of downtown.
"It was really the merging of the old with the new that appealed to us," said Allied Properties president and CEO Michael Emory. "We love the look of the project."
Given the economic downturn, Mr. Emory said Allied will need to have two-thirds of the space leased before it breaks ground.
"I really can't gauge now whether we'll be successful or not. Clearly, the economy is not working in our favour. However, there are a number of tenants who, in spite of this economy, do need to expand their premises," Mr. Emory said. He also noted the building would not be completed for another three years, so the project may be able to weather the economic storm.
Before it even gets that far, however, city hall has to sign off on the design.
The area is not zoned for a 17-storey building, and the team has been lobbying for support from local councillor Adam Vaughan. The project is up for approval next month.
The response at community meetings has been generally positive, said Mr. Sweeny, although "you often have a tremendous resistance to height" for any downtown development.
"Because Queen Street is very low, we've been working very hard to make the building look good from Queen.... So that it's not an eyesore.
"We absolutely believe it's a reasonable height," he said, and would act as a transition from the lower mid-rises of King Street West to the skyscrapers in the financial core.
"As we get more and more people living downtown, it's very important that we build to balance the city's economy and it's future," Mr. Sweeny said. "We've got to get more employment space."
He said high taxes, high cost of land and infrastructure issues have driven millions and millions of square feet of commercial development out of Toronto to the cheaper suburbs.
http://www.nationalpost.com/news/canada/toronto/story.html?id=979682



