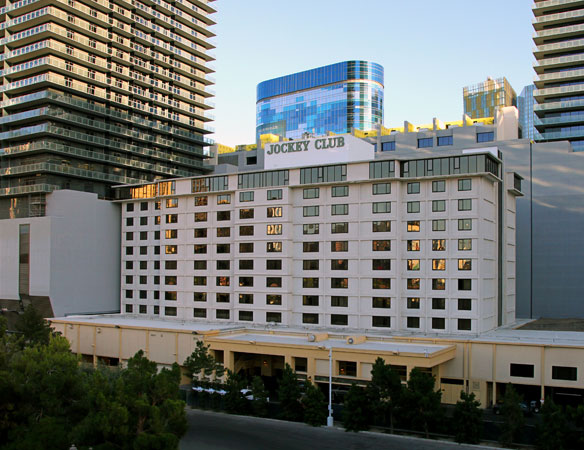ProjectEnd
Superstar
There's a little red in the first and second-to-last photos.
Reve: 560 Front St W construction photos Nov 30, 2010 posted to Facebook Fanpage http://on.fb.me/fn2vr5


Some photos of the Reve scale model:







The differences between Freedville and Tridel's Hick town couldn't be more apparent when standing in this park:


Shoot.. those poor townhomes... Isn't it a bit odd that the city approved a project that would be so out of sorts. Didin't the lesliville lofts on broadview get killed for not fitting in?

