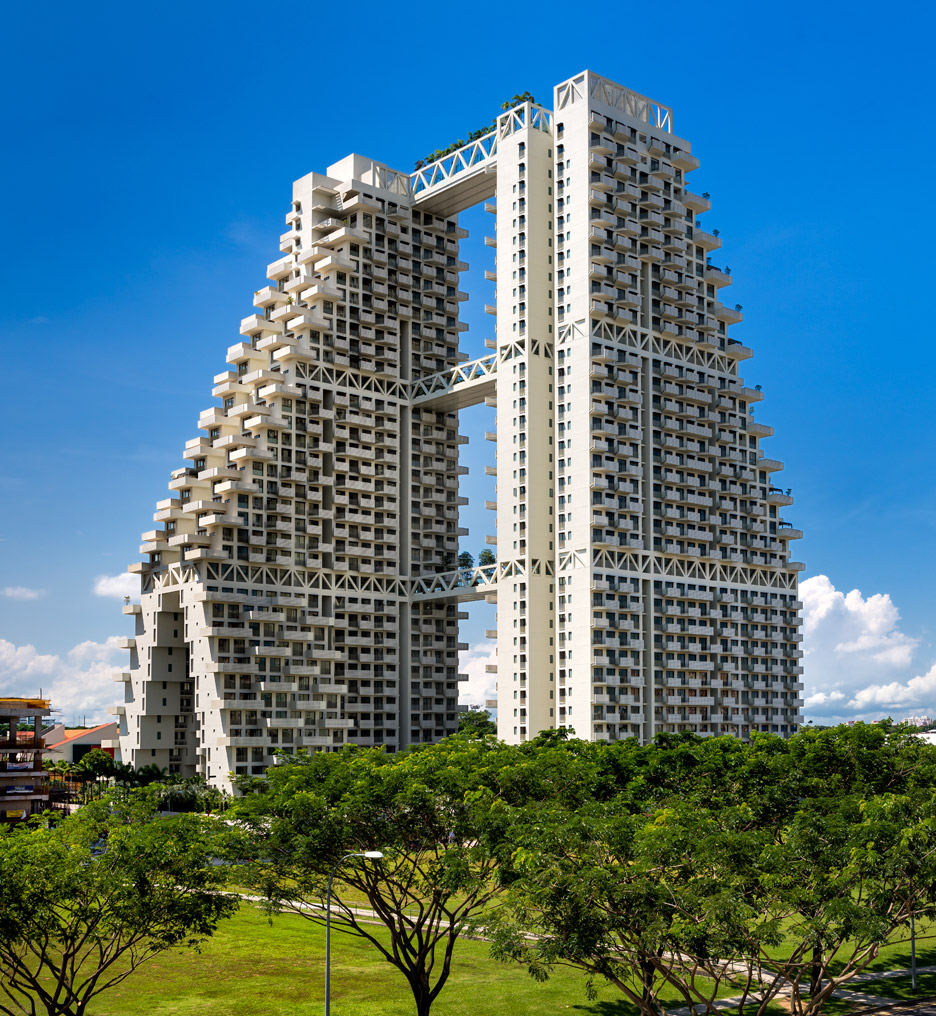I found this article from the LPATwhich denied a review of the Deck Park decision - source is Novae Res Urbis. But, I am a little confused, I thought the city's plan was for a park in whole, rather than park plus buildings. Did that change at some point? Can someone advise as to what I'm missing?
REQUEST TO REVIEW RAIL DECK PARK OPA DECISION DENIED
The LPAT has dismissed a request for a review of a July 11, 2019 decision which approved the City of Toronto’s Official Plan Amendment 395 (OPA 395) to establish a policy framework for the creation of a decking structure over the Union Station Rail Corridor (USRC), known commonly as the proposed Rail Deck Park.
OPA 395 was appealed by CRAFT Acquisitions Corporation and P.I.T.S. Development Inc. (together CRAFT) as well as Canadian National Railway Company and Toronto Terminals Railway Company Ltd.
The request for a review of the decision was brought by Kagan Shastri LLP on behalf of CRAFT, the proponent of a private official plan amendment application to permit a multi-tower development and a new park above a portion of the USRC. CRAFT’s site—for which it has acquired a strata property interest—corresponds substantially with the extent of the OPA 395 area.
In its request, CRAFT asserted that during the earlier hearing, the Tribunal heard false or misleading evidence from counsel for the City with respect to the impact of OPA 395 on the value of the subject lands, which could have led to a different outcome of the appeal.
CRAFT indicated that the City’s counsel had previously taken the position that OPA 395’s re-designation of the lands from “Utility Corridor Areas” to “Parks and Open Space” could not validly be used to reduce the value of the lands.
It went on to say that the City has now taken a contradictory position, through its efforts to date to expropriate the air space above the USRC to proceed with Rail Deck Park, citing a January 17, 2020 letter from the City’s counsel to CRAFT stating that “OPA 395 may have an impact on value should the Tribunal refuse to approve all or part of [CRAFT’s] private OPA for Mixed Use Development in [the] fall hearing.”
In her response to CRAFT’s request, LPAT Associate Chair Marie Hubbard wrote that the request for review failed to establish a convincing and compelling case, and that the City’s more-recent position on the valuation of the lands would not have affected the outcome of the appeals of OPA 395, which the Tribunal found to meet the applicable statutory tests.
Hubbard dismissed the appeal and declared that the decision to approve OPA 395 remains in force and effect.
