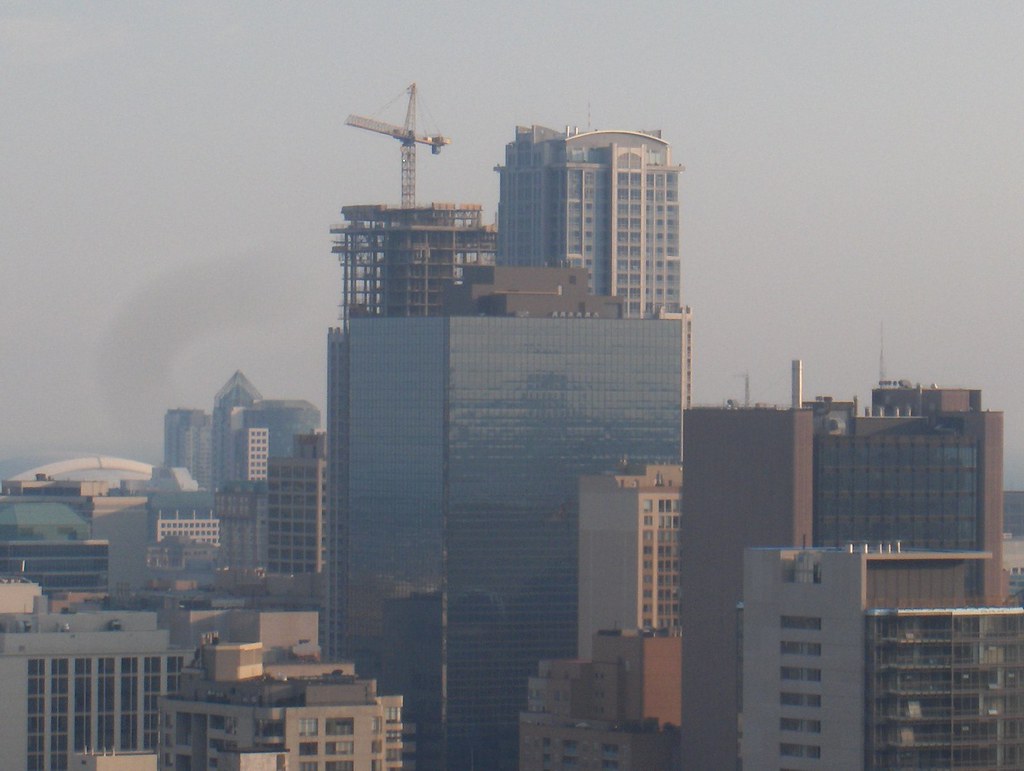dt_toronto_geek
Superstar
I believe it's 45 (south) and 51 (north) stories
I believe it's 45 (south) and 51 (north) stories
the only towers i can think of that are comparable to these are the minto towers on yonge + eg, and they are far supperior, these two buidlings(especially groud level) look like cheap amateur work......
doesn't seem so...the ground level looks like it's made up of almost identical materials, similar texture and colour?


callaway said:However, I was little disappointed at the size of the gym (and the ammenities in general) for the number of units they have there....it's puny!!
urbandreamer said:That's one thing I don't understand: why does every condo development need a gym? It takes pedestrians off the street and makes them lazier. If people really want good excercise, either walk around downtown or climb those 50 flights of stairs in rocp buildings! Besides, from the evidence I've seen, gyms don't work for most people.
In most cases amenities are an important part of the sales and marketing package that buyers are looking for when investing in a unit.