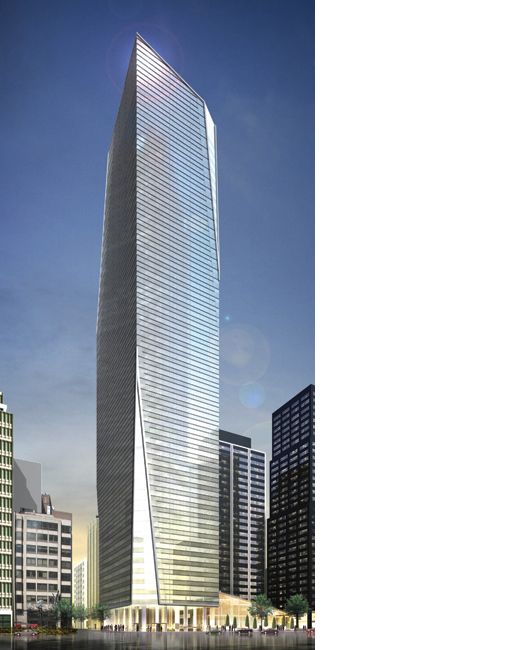Automation Gallery
Superstar
So it looks like it will be 188.2 meters tall............http://www.toronto.ca/planning/pdf/cofa_tey_agenda_10apr13.pdf

http://www.wzmh.com/projects/richmond-adelaide-centre-1/?cat=commercial

http://www.wzmh.com/projects/richmond-adelaide-centre-1/?cat=commercial
