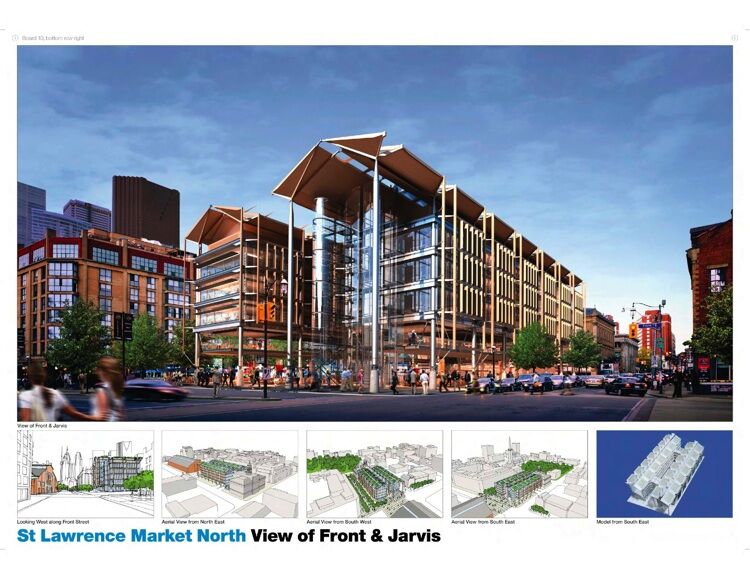The Winning Design included the following design features which have been eliminated or reduced in the current design:
1. Building Height Reduction - height of building has been reduced from 6 floors (including mezzanine) to 5 floors. Space programming efficiencies have been realized by relocating non essential file storage space from the office floors to residual areas of the parking garage. The revised design also eliminates the 4th Floor mechanical area by changing the design from a centralized mechanical system to a decentralized system distributed across all floors.
2. Green Roof Reduction – the Winning Design included a separate green roof suspended over the main building roof, excluding the atrium. The revised design includes a green roof as part the building roof.
3. Sustainability Target Reductions – the Winning design stipulated designing to LEED Gold, with the 'goal' of LEED Platinum. The revised design proposes designing to the Toronto Green Standard of Tier 1 (which contributes towards LEED Silver certification).
4. Sun Shade System Reduction - the Winning Design included operable exterior wood louvers, including maintenance catwalks, on the east and west sides of the building. The current design includes a fixed louver system of composite material
with an aluminum core and the elimination of the maintenance catwalks.
The Architect has informed the City that there are no further design reduction options available other than further reductions to program space, which is unacceptable to the City. As a result, in order for the project to proceed, additional funding is required. The final project cost estimate, based on 100% design, will not be known until the Architect completes the Design Development and Bid Document stages.

