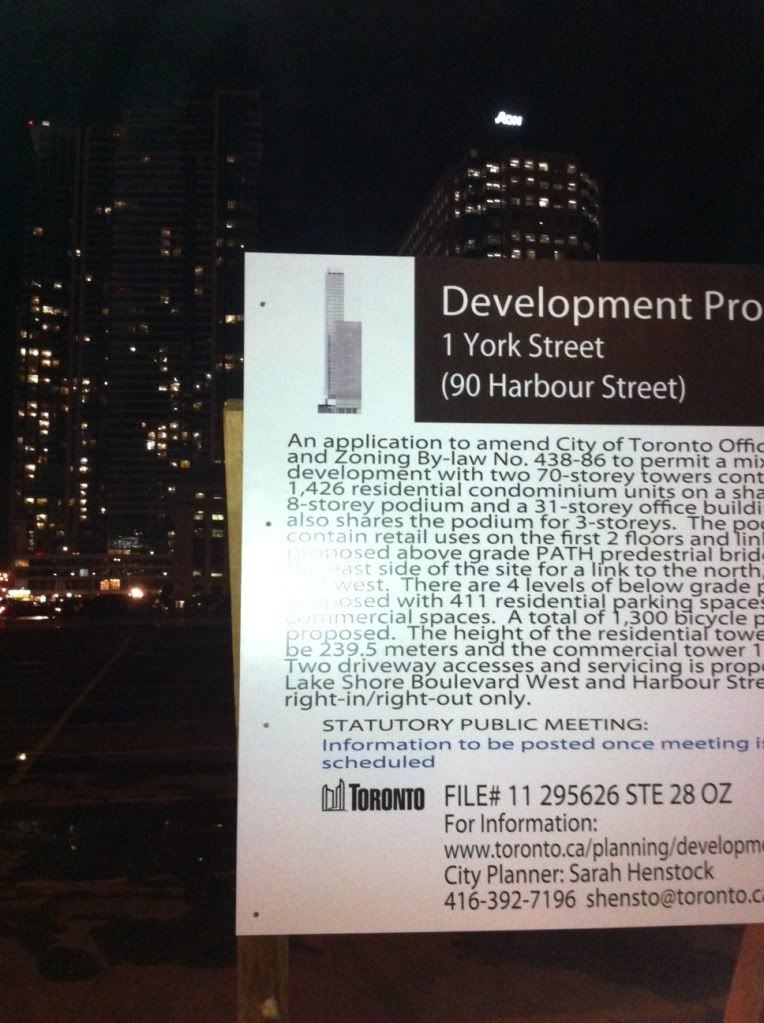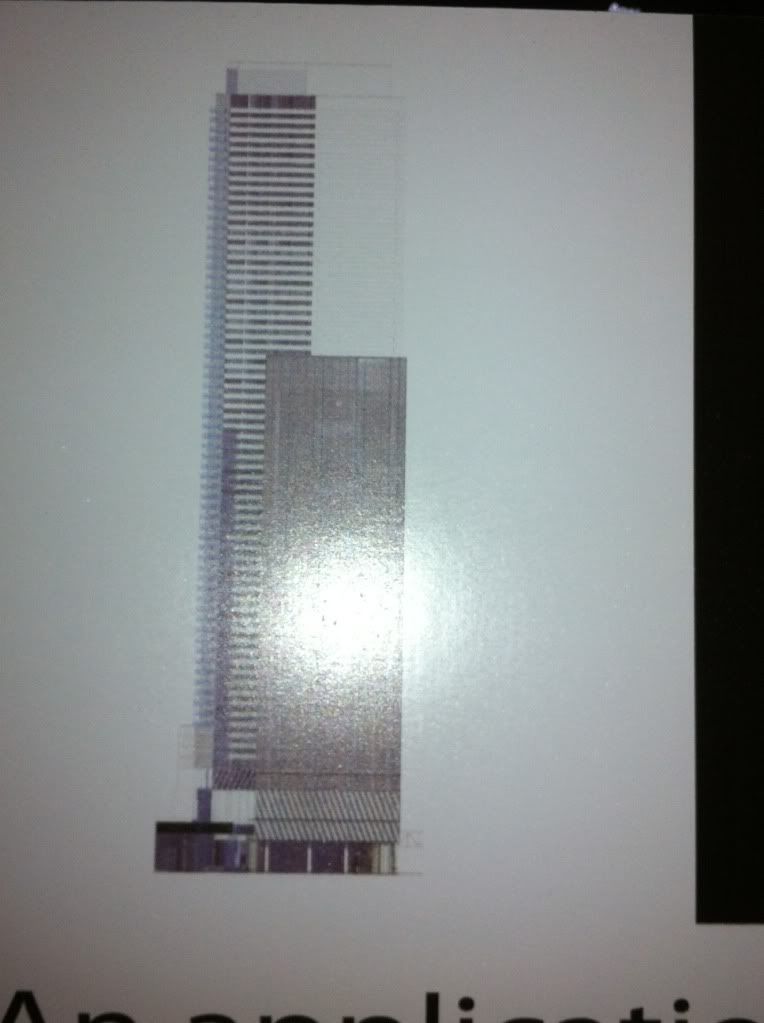AlbertC
Superstar
Hopefully it's not that bad. Tridel, the usual architectural dud, rose to the occasion with a stunner for their signature project. Menkes' proposal will be equally (or more) prominent on the skyline. Any lesser of an attempt will be an automatic disappointment. Tridel seems to have stuck with Wallman for their downtown projects, will be interesting to see what Menkes counters with.


