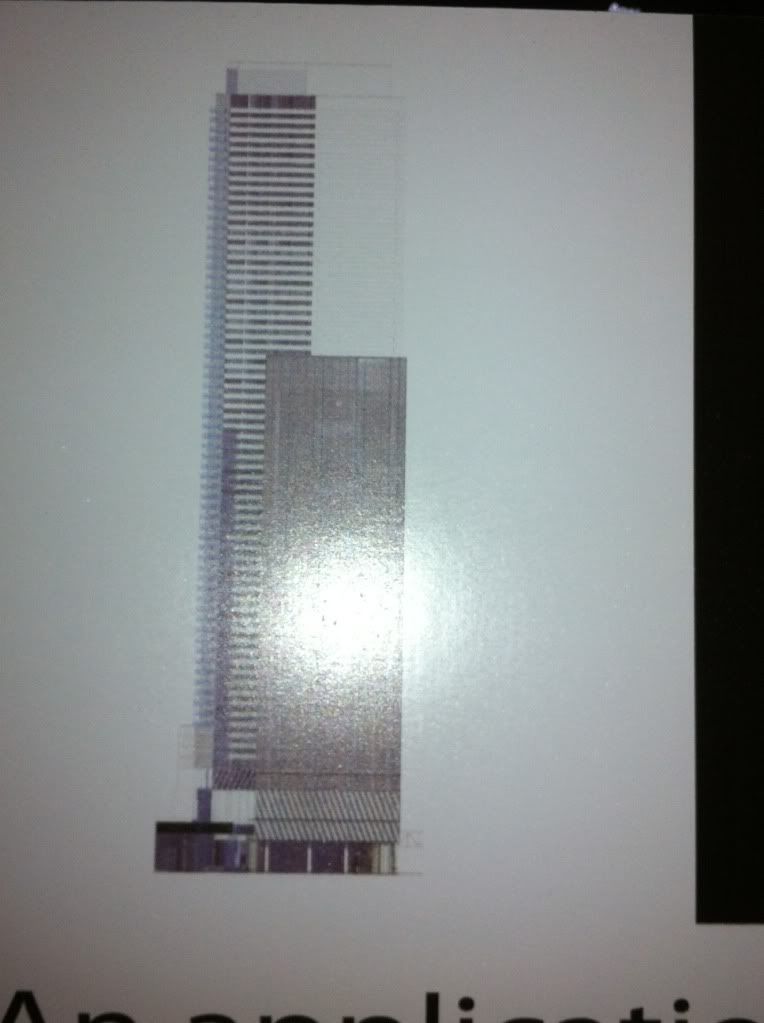Mongo
Senior Member
What is that bluish strip running up the left side of the 70s tower? Since we do not see the side of the office tower, it cannot be the side of the residential tower if the sides of the residential tower are straight, and at 90 degree angles to each other. So I conclude that either the sides are not at 90 degree angles, so the floor plate is in the form of a parallelogram, or at least one side is not straight but is in the form of a convex arc.

Or the residential tower is at an angle to the office tower.

Or the residential tower is at an angle to the office tower.
Last edited:
