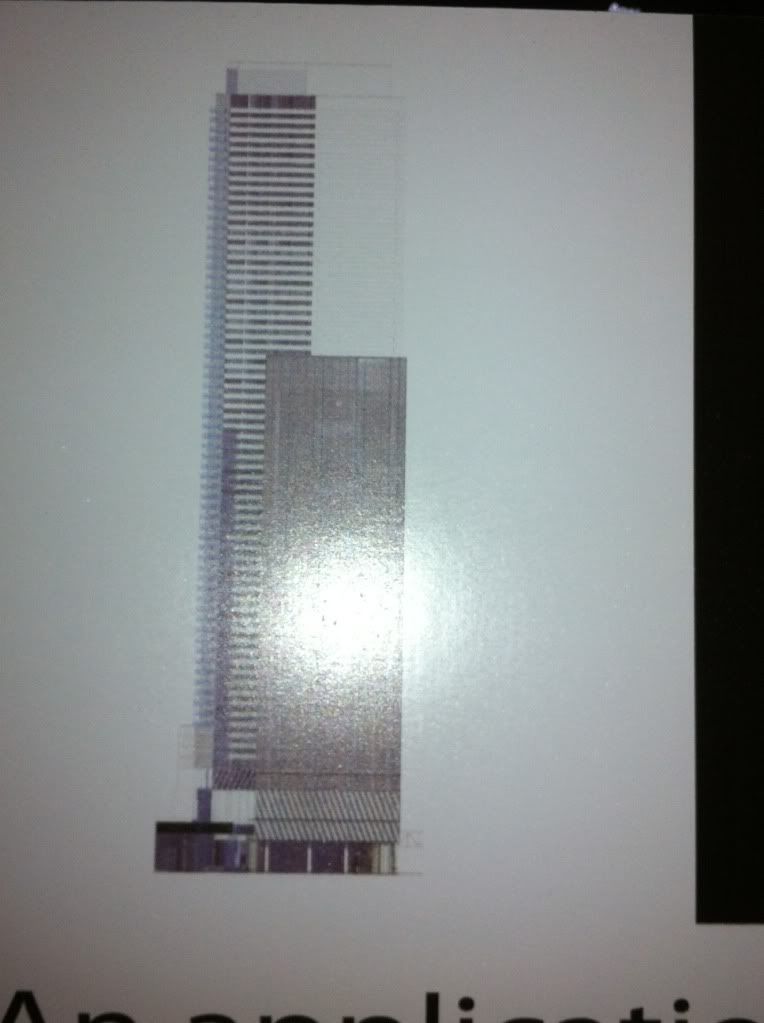WiddleBittyKitty
Felis catus
Well now, that's one tall POS.
So it seems they have decided to bypass the idea of using an architect, and have decided just to use an engineer to "design" their buildings.
The design criteria appears to have been "make it 70 stories tall and make sure it won't fall over for at least 30 years and wrap in some kind of material that doesn't cost too much and let's get out here".
I have to agree with Big Daddy on this one, assuming the render is anything close to reality. We can only hope this is a very preliminary sketch, and they actually find an architect with some vision to design something other than a tall box.
Jesus Christ... Seriously?
Hopefully the elevation drawing is misleading, and instead we get something that's actually interesting.
All of these people going crazy over one (blurry) west elevation drawing? It's not even the view from the south. Nor is it not a render with any 3D qualities. This is very preliminary, and we've gone through this kind of thing again and again. Is there no ability to learn from history around here? Not for some of you apparently. Have a little patience and some imagination for goodness sakes.
