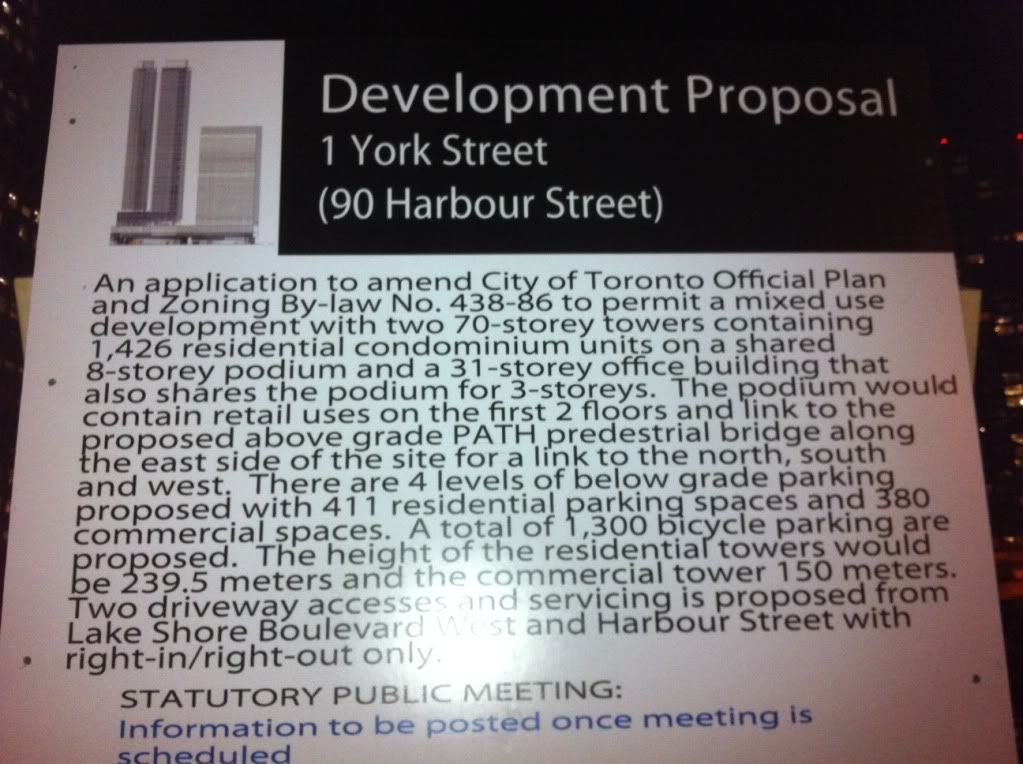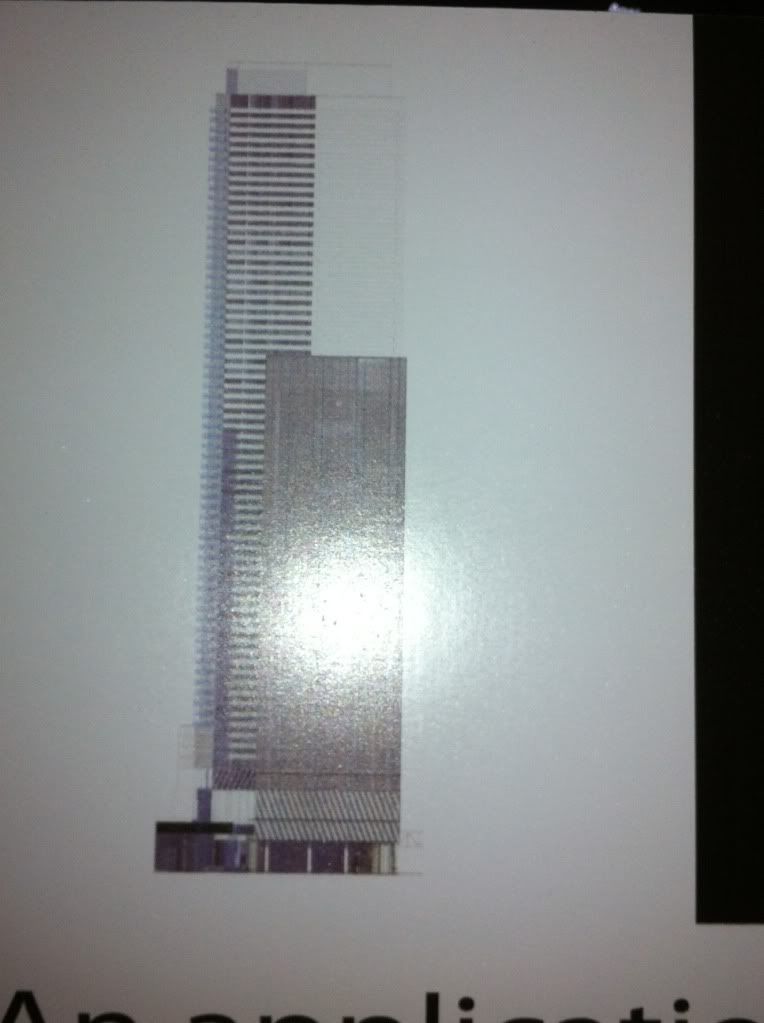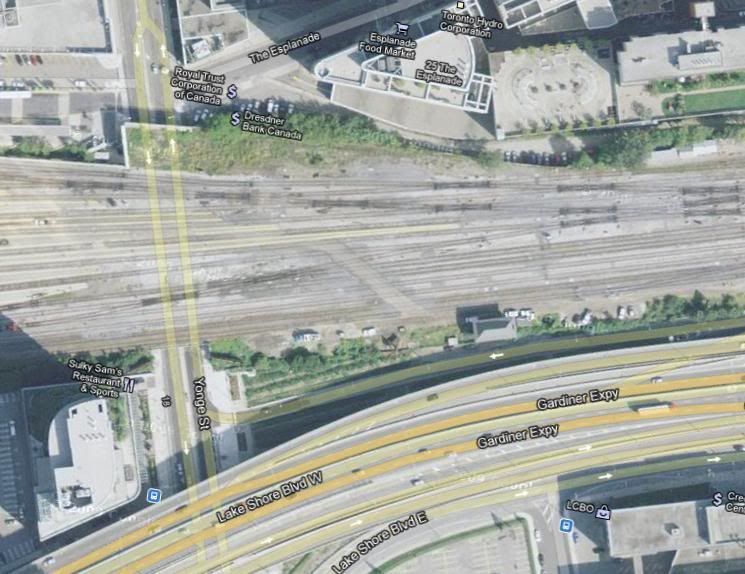Mongo
Senior Member
Hey Mongo, you wouldn't have the same kind of map for the whole of Downtown from Yorkville to the lake and from the Don River to Bathurst?
I wish. Maybe if I have a few days with nothing to do...
By the way, I have updated the map with floor counts and additional buildings completed within the past five years.


