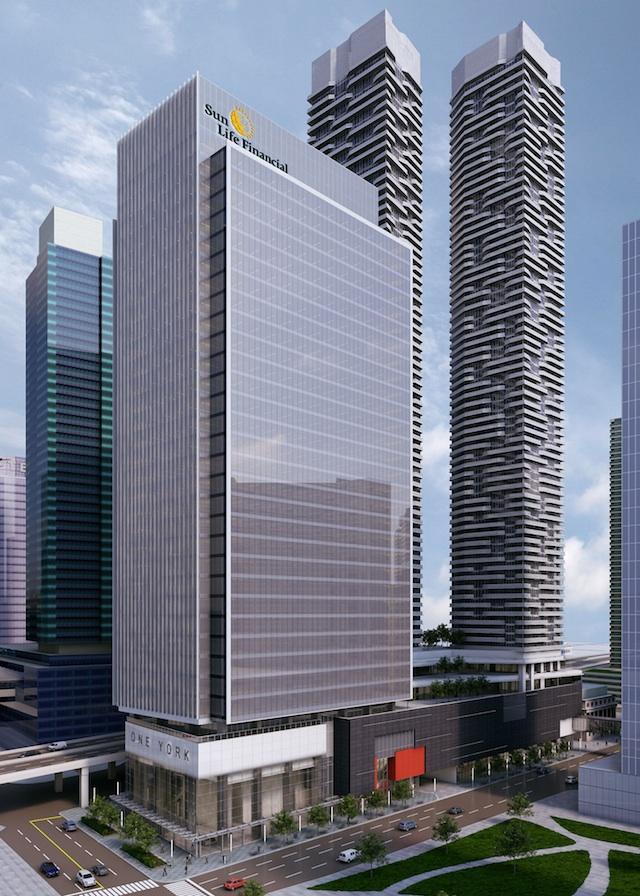Sun Life Financial to relocate corporate headquarters to One York Street
TORONTO, Feb. 25, 2014 /CNW/ - Sun Life Financial Inc. (Sun Life Financial) today announced that it will consolidate employees currently located in two downtown Toronto offices into a new corporate headquarters at One York Street in the dynamic south core financial district. Sun Life Financial is scheduled to relocate to the new building in 2017.
The building is being developed by Menkes Developments Ltd. (Menkes) and Healthcare of Ontario Pension Plan (HOOPP). HOOPP will also be a tenant of this leading edge office development.
"This building was carefully chosen and best fits the multi-faceted needs of our business. It will also give us the opportunity to design a space that fosters the collaborative, high performing culture we value at Sun Life," said Dean Connor, President and Chief Executive Officer, Sun Life Financial.
The 35-storey building was designed by Sweeny Sterling Finlayson & Co. Architects and is under construction just south of Union Station in the fast growing south core financial district, steps from the city's waterfront. Sun Life Financial will occupy approximately ten floors of the building and, together with HOOPP, will comprise just under 60% of the leasable space. One York Street will begin occupancy in the summer of 2016 for initial tenants.
"We are looking forward to joining Toronto's leading edge south core community. This is a prime location within a vibrant part of the city. The new eco-friendly property supports our company's sustainable growth initiatives," said Connor.
One York Street will offer Sun Life Financial customers, advisors and employees a bright and open business environment. The 800,000 square foot office tower, designed to achieve Leadership in Energy and Environmental Design (LEED) Platinum certification, will provide an exclusive terrace, green space, 200,000 square feet of retail, underground parking and connection to Toronto's PATH network.
"The south core location has attracted many AAA tenants with its dynamic location, new infrastructure, and connectivity with Union Station," said Peter Menkes, President of the Commercial/Industrial Division at Menkes. "It has become a very desirable location for many Canadian head offices and the building design will create a landmark to the entry of the downtown core."
"We are excited to be part of this project, helping shape the marketplace while continuing with our commitment to environmental stewardship," said Michael Catford, Vice President, Real Estate, HOOPP. "It's no surprise that this LEED Platinum-pursued tower represents a new and attractive option for companies looking beyond the traditional financial core."
Construction costs for One York Street have been estimated at $375 million and Sun Life Financial will be a partner in the project in addition to being the anchor tenant. Upon opening, the new building will be called the Sun Life Financial Tower with highly-visible branding opportunities due to its prime location along the Gardiner Expressway and prominent position within the Toronto skyline. In addition, Sun Life Financial plans to retain its ownership interest at the 150 King Street West building.

