UtakataNoAnnex
Senior Member
/And there it is gif <3
Last edited:
Is there always this much concrete in a timber building? I get the elevator shaft but I thought that it would be limited to thatAt work after dark with some double height posts.
View attachment 368085
View attachment 368084
View attachment 368083
Some of the multi ply floor (slab?} from a couple days ago.
View attachment 368086
For my understanding, timber tends to be a better medium for vibration transfer than concrete which is oft not desirable. So I suspect the concrete may help attempt to dampen/tone that down a bit.Is there always this much concrete in a timber building? I get the elevator shaft but I thought that it would be limited to that
I'm a little surprised that the glulam isn't sheathed in something? When the AGO went up every single piece of material had a plastic sheath on it to protect the glulam from the elements. Has the technology just changed in the last decade to make the material more weather resistant?
And how are they protecting it during construction? Those columns look like they'd be ruined the first time someone tries leaning material against them. How's the floor going to stand up to scissor lifts and spider cranes driving across them? Or is this wood the structural wood, and finished millwork is to follow?
The only other significant glulam installation I can think of in Toronto is the AGO, so I'm curious how it all works!

Is there always this much concrete in a timber building? I get the elevator shaft but I thought that it would be limited to that
Well, that was just the coolest thing I've seen all this week. Thanks! /bowsIt was also used at the Credit Valley Hospital expansion back in the early 2000s - the glulam elements were exposed during construction:

A Tree-Filled Atrium to Inspire Patients
Farrow Partnership Architects created an indoor forest before digital fabrication came of age.www.architectmagazine.com
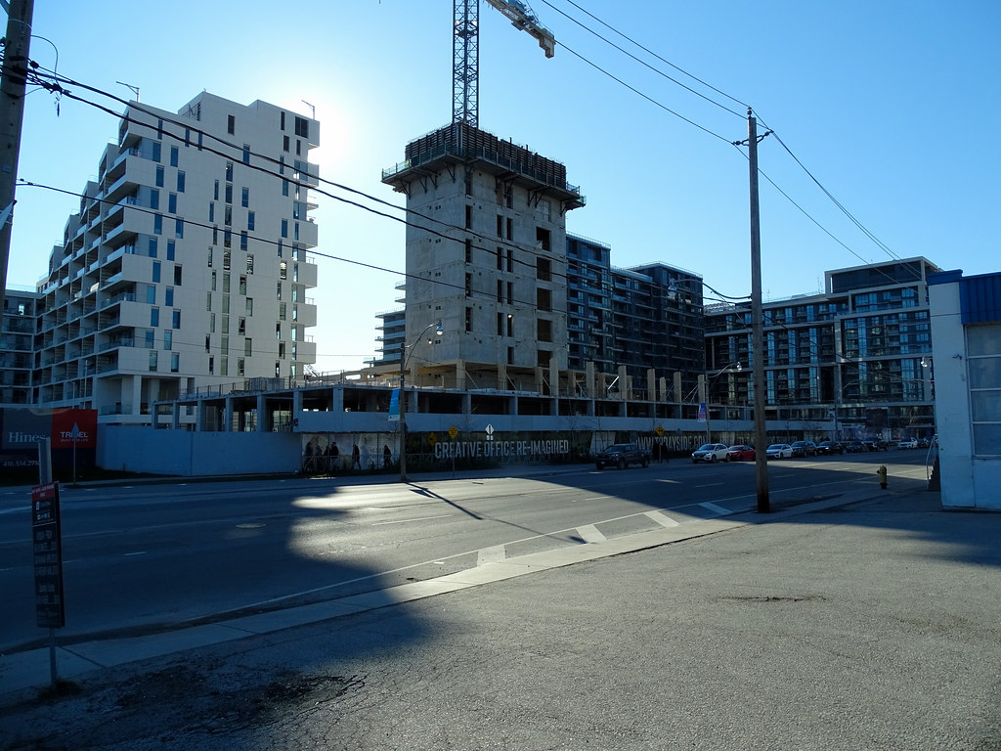


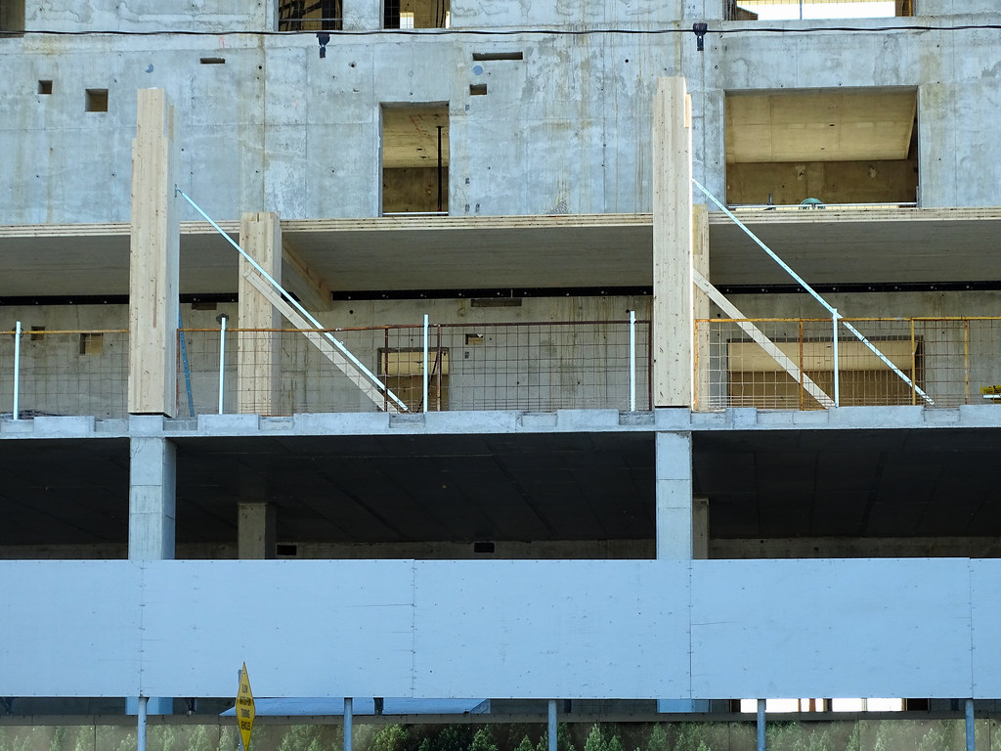


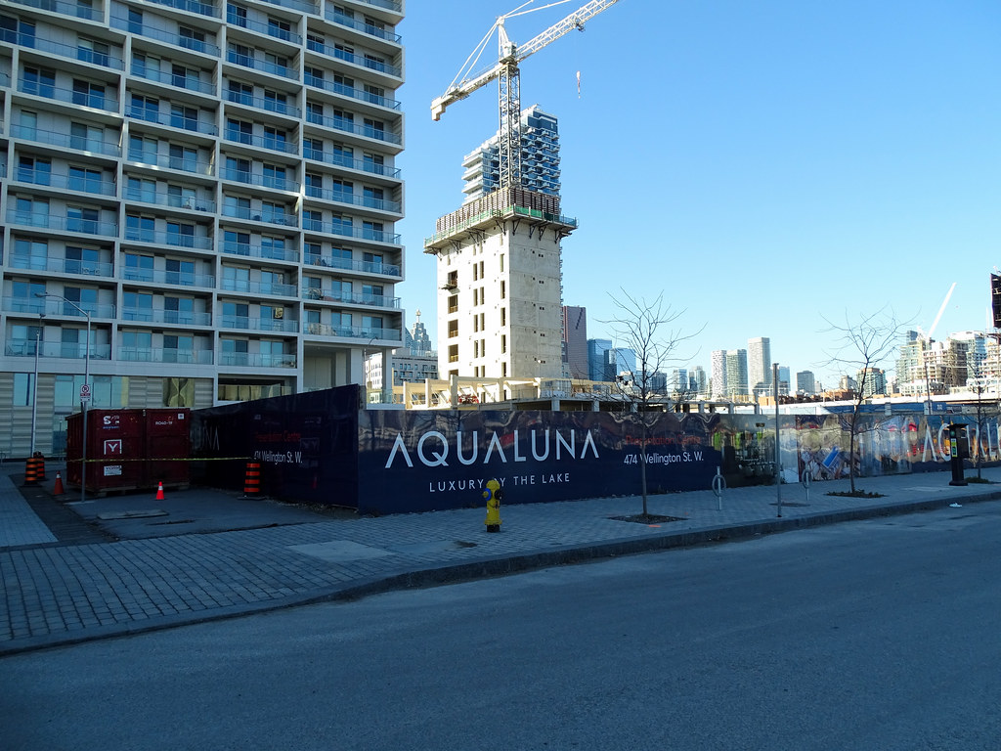
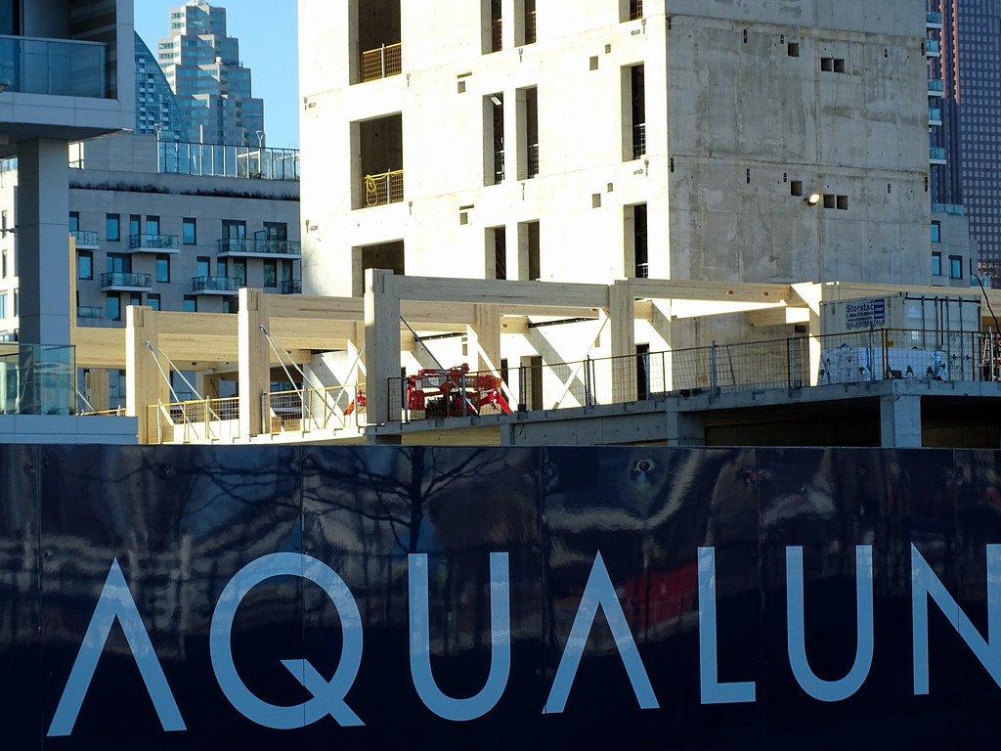






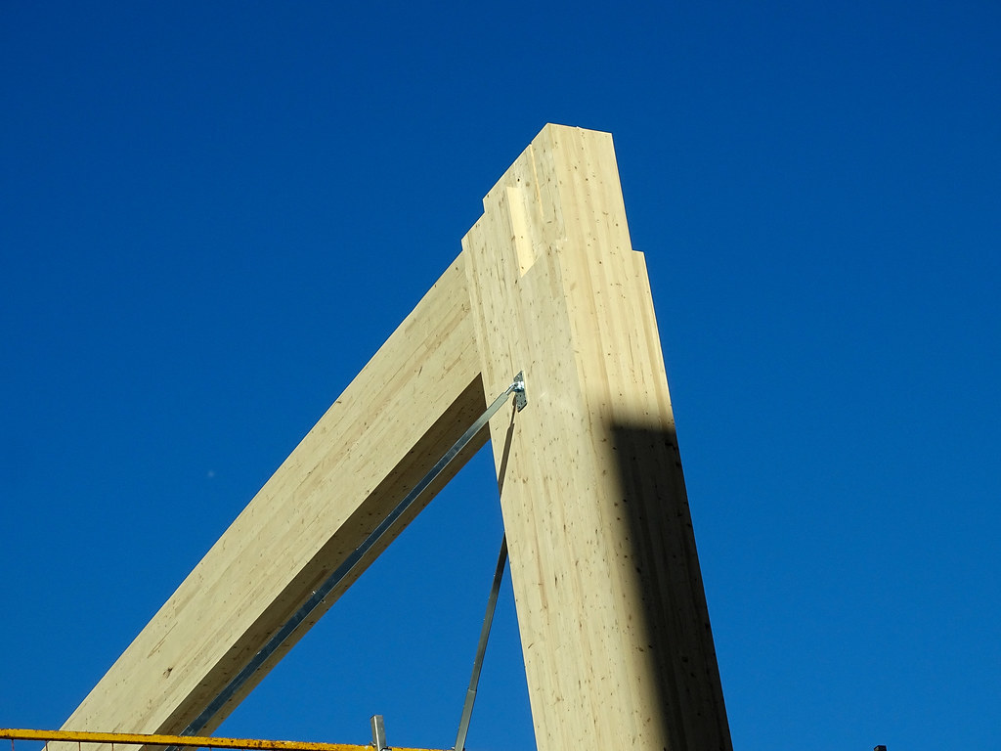
I may be incorrect here, but what is that below grade excavation between T3 and Aqualuna? Is that not the affordable housing block? Have not seen much about it so I would be suprised if construction for it has already begun?