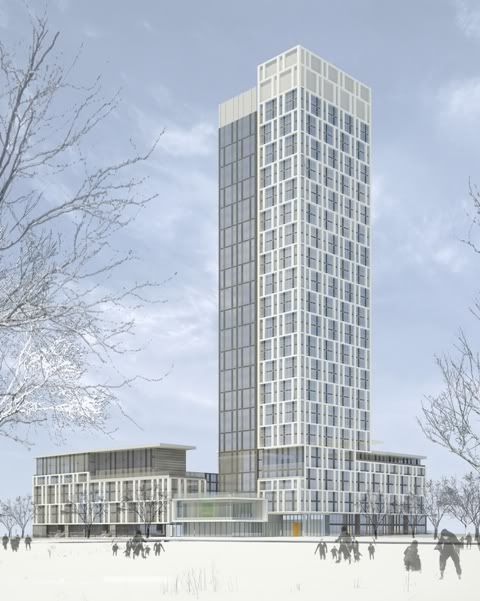Red Mars
Senior Member
North side of building.
Photo taken June 10, 2011

Photo taken June 10, 2011


Nice shot!
Is there a city planning document/.pdf with elevations in it? Surprised we never saw one for the design of this tower.

Recent pics taken June 9, 2011
Precast concrete being installed.


The "dig" in front of the TCHC Block 32 is the Library District Condominiums project.

No, no, I was referring to a planning document and line-drawing elevations, not a rendering.
Is there no document for this development detailing it like there have been for most other projects?
The elevations in the first post are entirely different.





Whoever thought it would be a white building that would bring colour to CityPlace?
I think it will be pretty funny when this TCHC building turns out the be the best looking building in Cityplace.