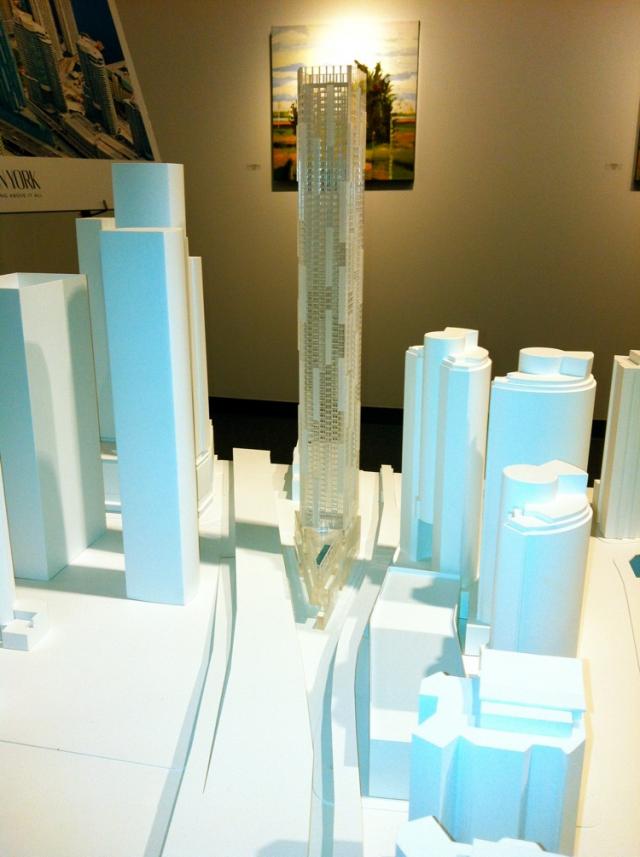Automation Gallery
Superstar
Yes, it's really Build Toronto that is pushing the fast-tracking. They want to show the city that they are getting results.
We can thank David Miller for that
Build Toronto announces 75-storey condominium
TORONTO — City-owned development agency Build Toronto announced Tuesday its first partnership will be with widely known developer Tridel, which will collaborate on a 75-storey, $295-million residential building in the downtown area.
The partnership, the first since the city established Build Toronto as an independent and self-funding real estate and development corporation, will develop the project at 10 York St. in the emerging Harbourfront neighbourhood.
The vacant site, bounded by the city's financial district, was formerly leased to the Toronto Parking Authority for a pay parking lot and to the Toronto Police Services for an impound lot.
The development will "change the city's skyline and link the downtown to its waterfront (and) will also enable Build Toronto to deliver a significant financial return, generate new jobs and property tax revenue and inject funds into the local community for further investment," the agency said in a release.
Tridel president Leo DelZotto said the site "offers the opportunity to create a condominium development that will be spectacular."
While the floor plans and suite layouts are still being finalized, Tridel and Build Toronto are committed to the principle of encouraging families to live in the downtown core.
As a result, the development will include three bedroom floor plans, or the possibility of converting suites from two to three bedrooms, they said
http://toronto.ctv.ca/servlet/an/lo...ndominium-111122/20111122/?hub=TorontoNewHome
Build Toronto and Tridel Announce $295 Million "City-Building" Partnership in Downtown Toronto
http://www.newswire.ca/en/story/882...city-building-partnership-in-downtown-toronto
More from the Tridel website...........Ten York arriving 2012
Chic, timeless, sophisticated. TEN YORK is a glass vision in the sky designed by award-winning architect Rudy Wallman of Wallman Architects, creators of some of the most striking urban designs in the city. Signature designer suites by the ultra stylish design firm II BY IV Design Associates captivate with their imagination, elegance and timeless designs. The finest of features and finishes in the spacious suites will appeal to even the most discerning owners. An abundance of luxurious amenities make TEN YORK a charmed world unto itself. Prominently at the entrance to the city overlooking Lake Ontario. Key attractions are mere steps away – the Air Canada Centre, Maple Leaf Square, Rogers Centre and Harbourfront, with direct highway access to all parts of the city.
http://tridel.com/communities/tenyork/
Last edited:

