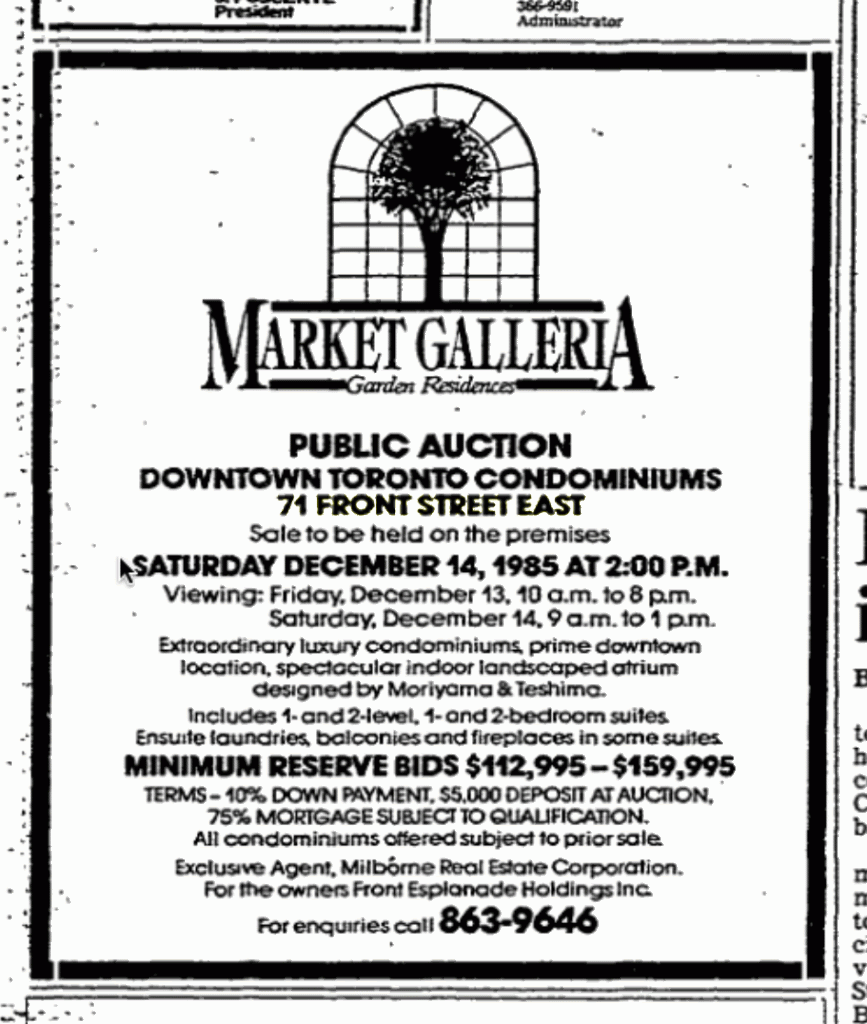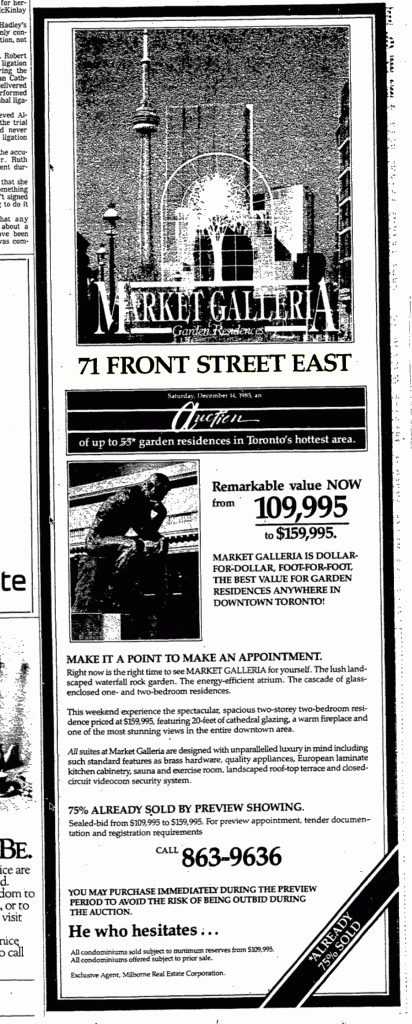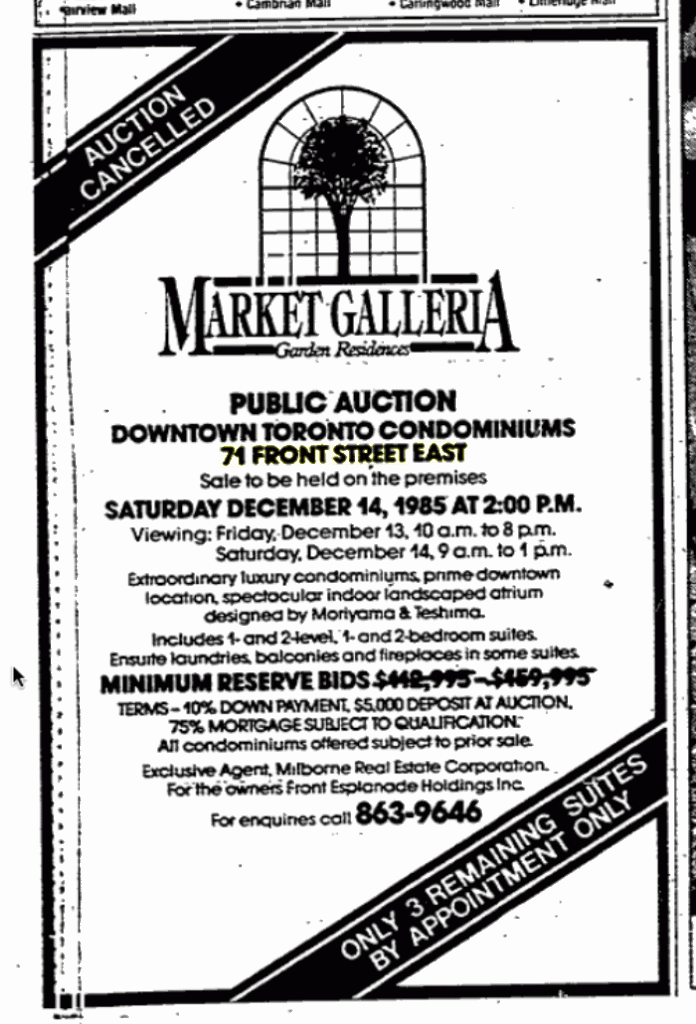ProjectEnd
Superstar
what's the deal with that project? was it initially designed as a condo? i know it was designed by Moriyama, and it has a massive atrium kind of hidden away in the center.
for some reason i recall the developer or something going bankrupt before it opened. and i definitely remember it was shuttered for a long time in a state of non-completion before it launched as Market Galleria.
Not sure of the history but it was indeed designed by Moriyama and opened in 1981-2. The galleria on the inside is actually pretty spectacular: Small Image.













