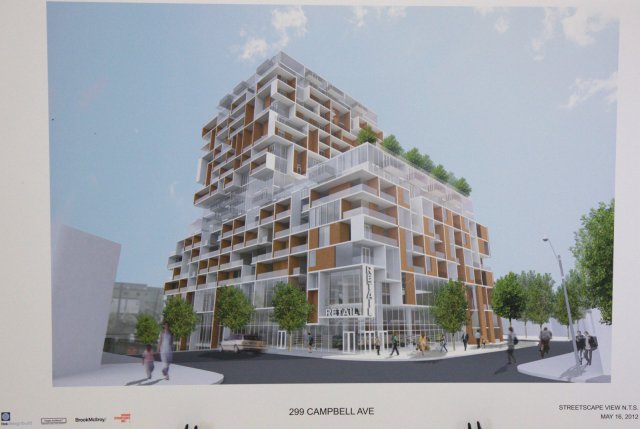Automation Gallery
Superstar
299 CAMPBELL AVE
Site Plan Approval 12 236808 STE 18 SA Ward 18
- Tor & E.York Aug 28, 2012 --- --- --- ---
Site Plan Approval application for construction of new mixed use building - 18 storeys, Ground and Second floor retail commercial / remainder residential - 274 residential units - (includes 4 live / work units)- 206 parking spaces - 4 levels below grade parking - 222 bicycle parking spaces. - PLEASE SEE 12 236801 STE 18 OZ for OPA and ReZoning Application
Site Plan Approval 12 236808 STE 18 SA Ward 18
- Tor & E.York Aug 28, 2012 --- --- --- ---
Site Plan Approval application for construction of new mixed use building - 18 storeys, Ground and Second floor retail commercial / remainder residential - 274 residential units - (includes 4 live / work units)- 206 parking spaces - 4 levels below grade parking - 222 bicycle parking spaces. - PLEASE SEE 12 236801 STE 18 OZ for OPA and ReZoning Application



