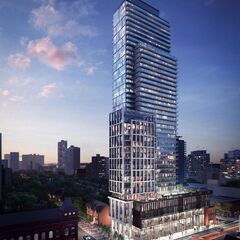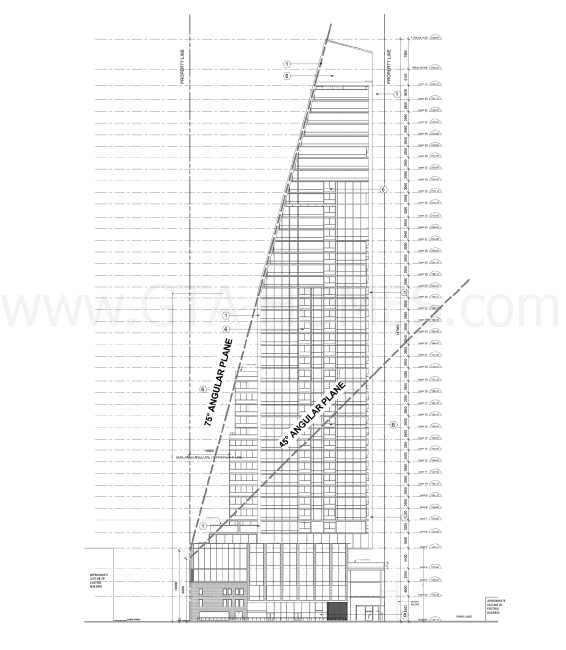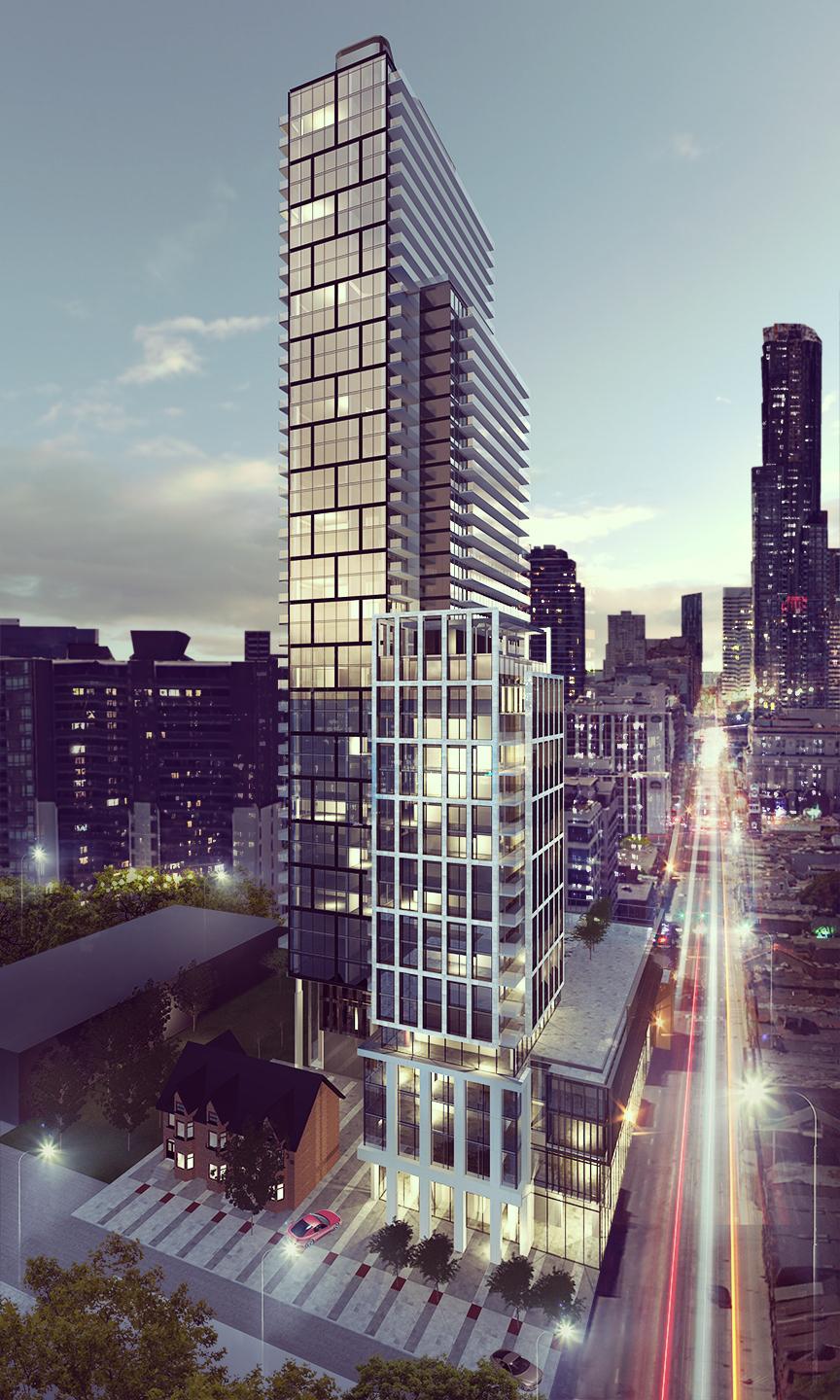So, this is no longer in Hariri Pontarini's hands. HPA were handling this for site owners Stancorp, but now that Cresford is developing the site, it has moved to their go-to guy Peter Clewes and architectsAlliance.
They are also telling me that it's now a 50-storey tower, but that probably means 44 storeys (as already approved) minus floors 4, 13, 14, 24, 34, and 44. If it turns out I'm wrong on that, I will amend the thread title.
There will also be "a precast/limestone 21 storey private residence with private elevator access" …and since that section closest to the viewer in the rendering above is 18 storeys tall, that would be 21 if you skip the 4, 13, and 14 of course.
Finally for now, this will be "abutting a 16,000 sq. ft park that frames the tower lobby."
More to come in coming weeks.
42























