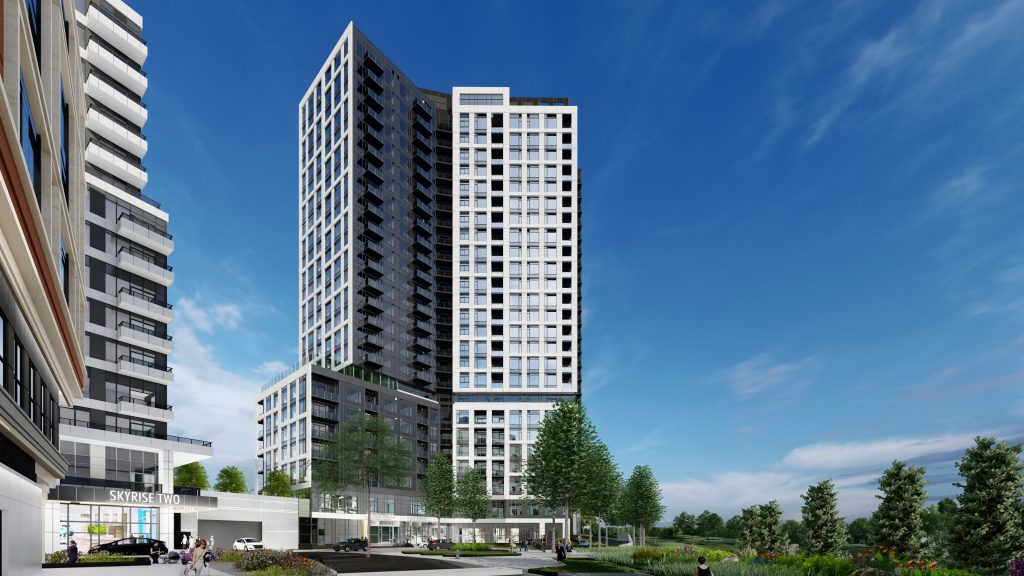Don Coyote
Active Member
probably better than having an Ornge air copter wedge itself into unit 2404 some dark and stormy night…
42
No I completely understand, just considering we went from the top quote at first proposal, to the second quote of which is now in pre-construction, it just feels like a shame... the original design made more of a statement and felt more in line with what was done at the Arc across the street.
Felt like this project went from having some grander aspirations to just being run of the mill... would have been nice to see something more bold being constructed here.
But again, I understand the helicopter thing as to why it was rejected.





