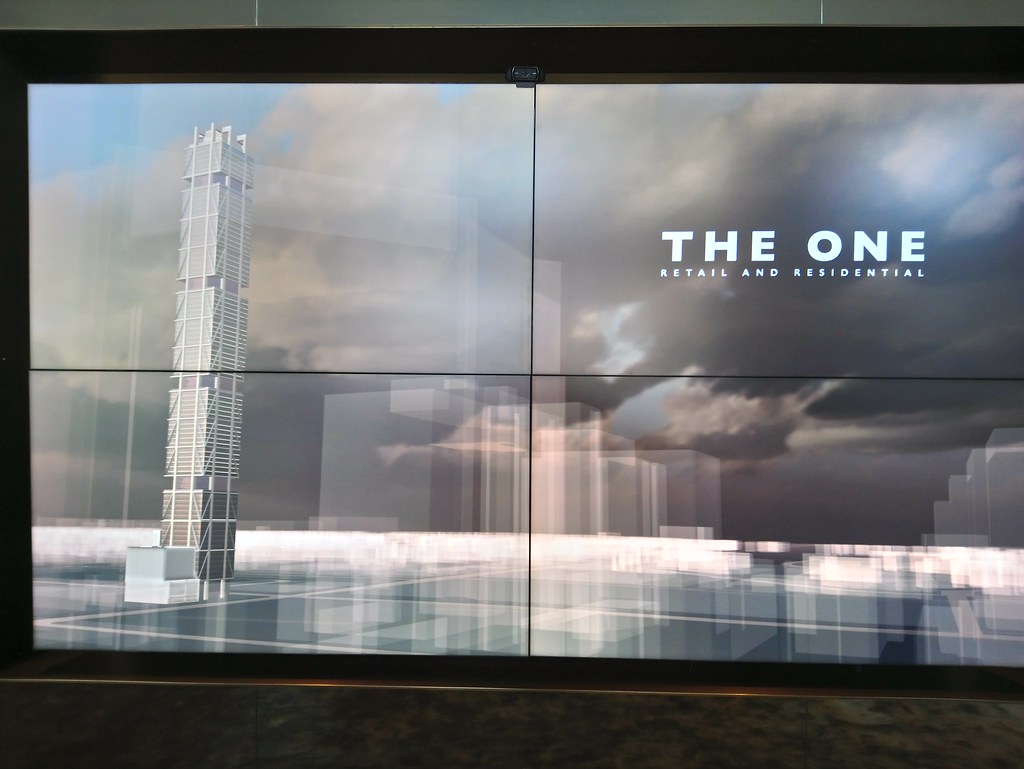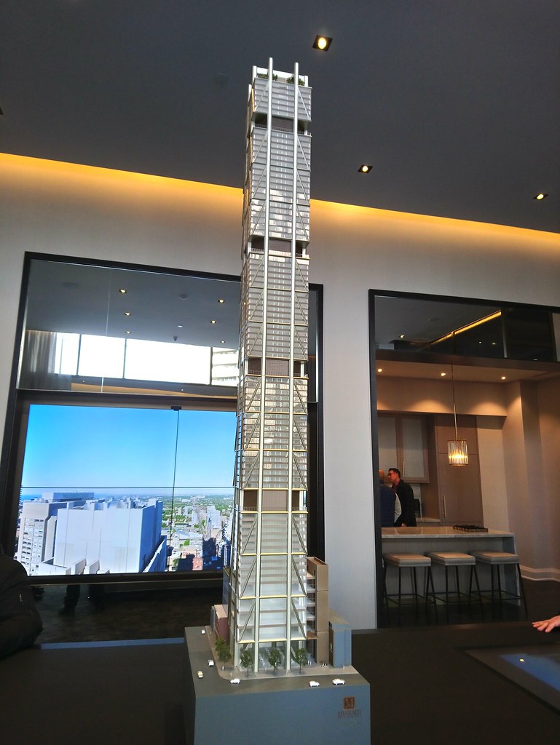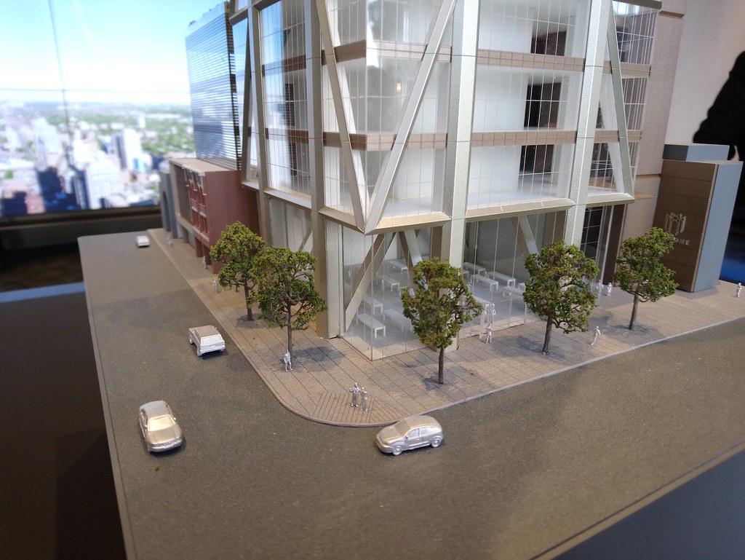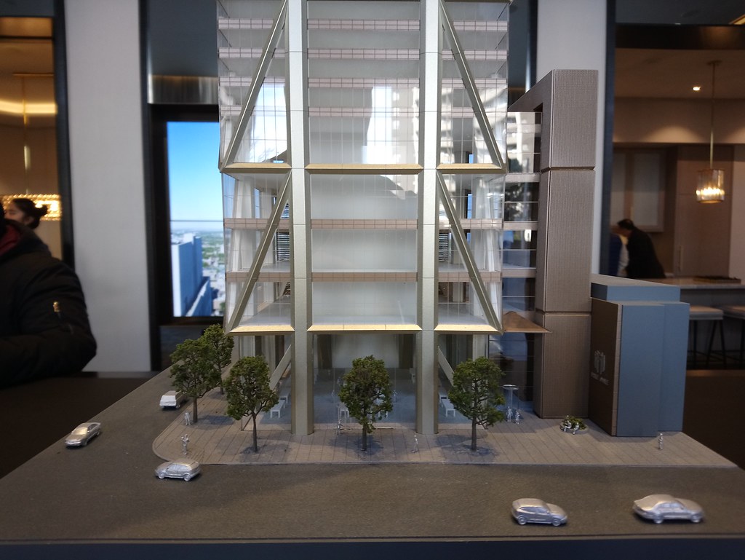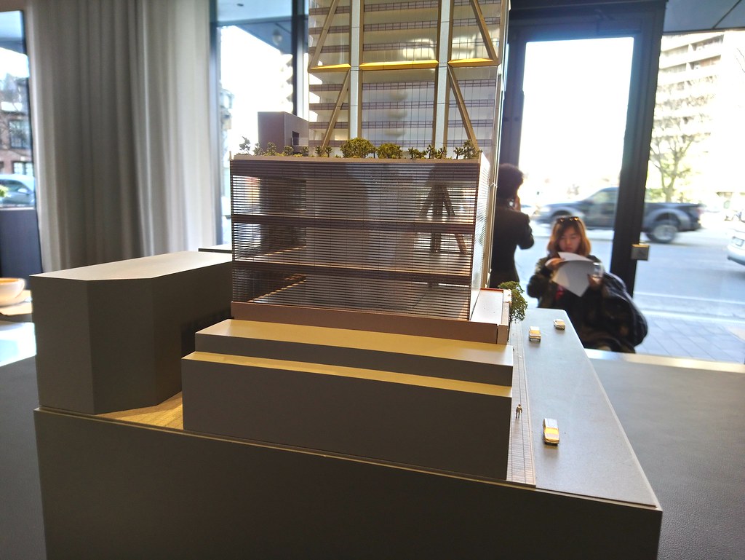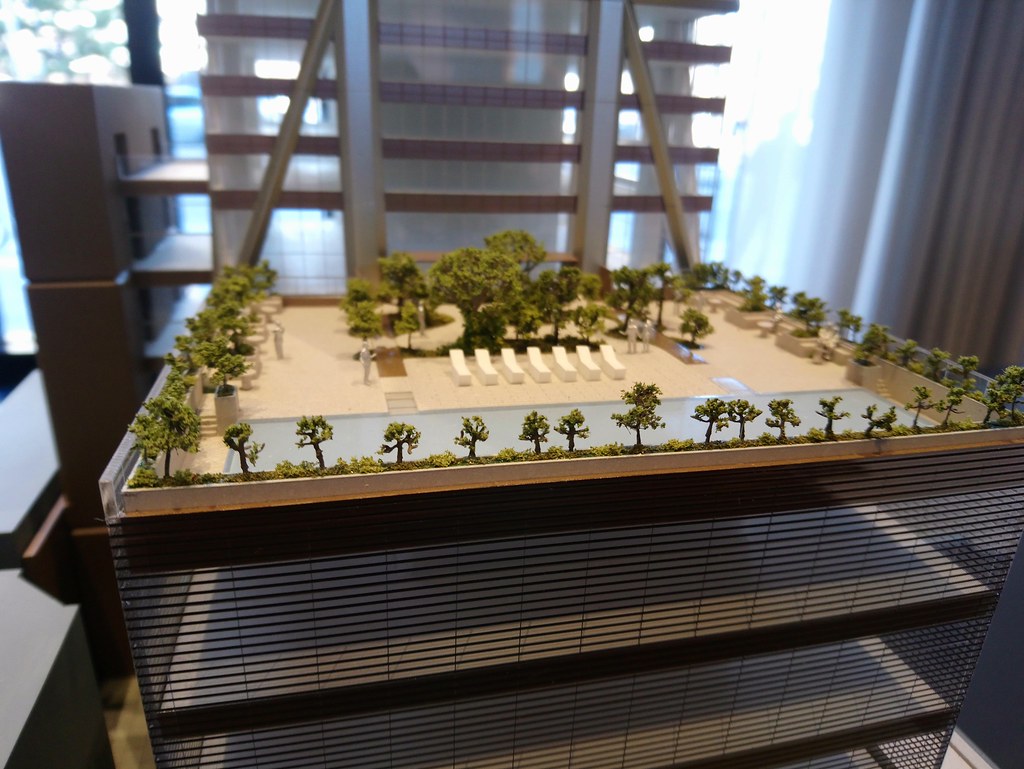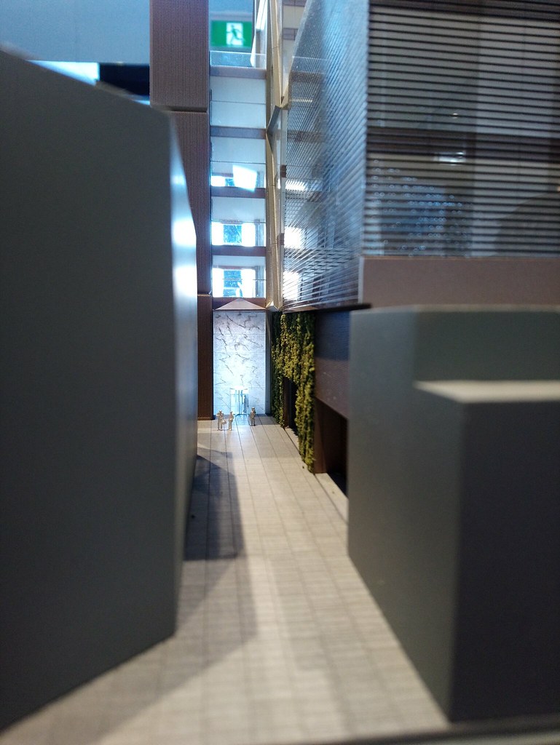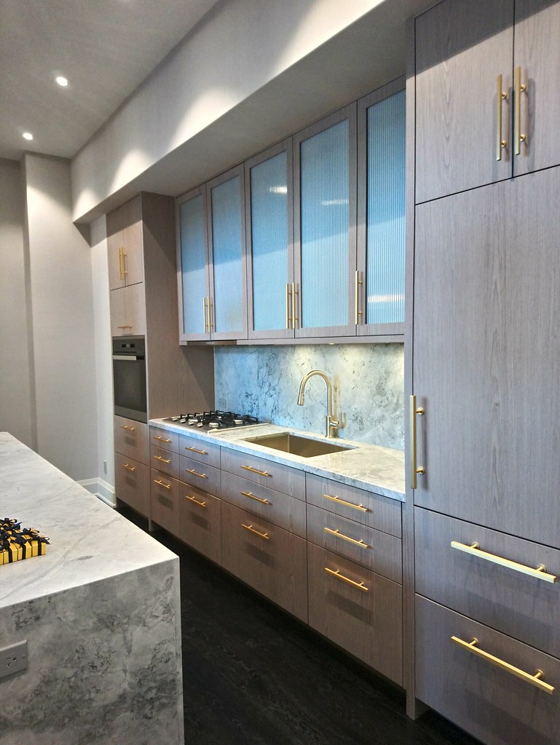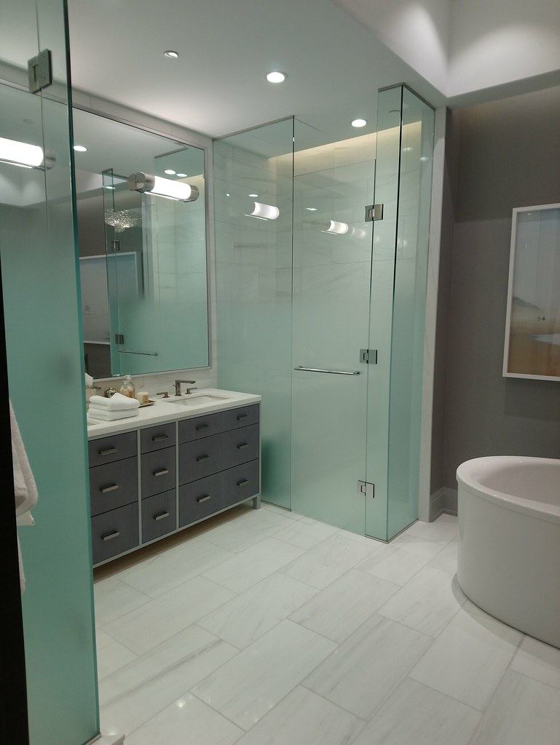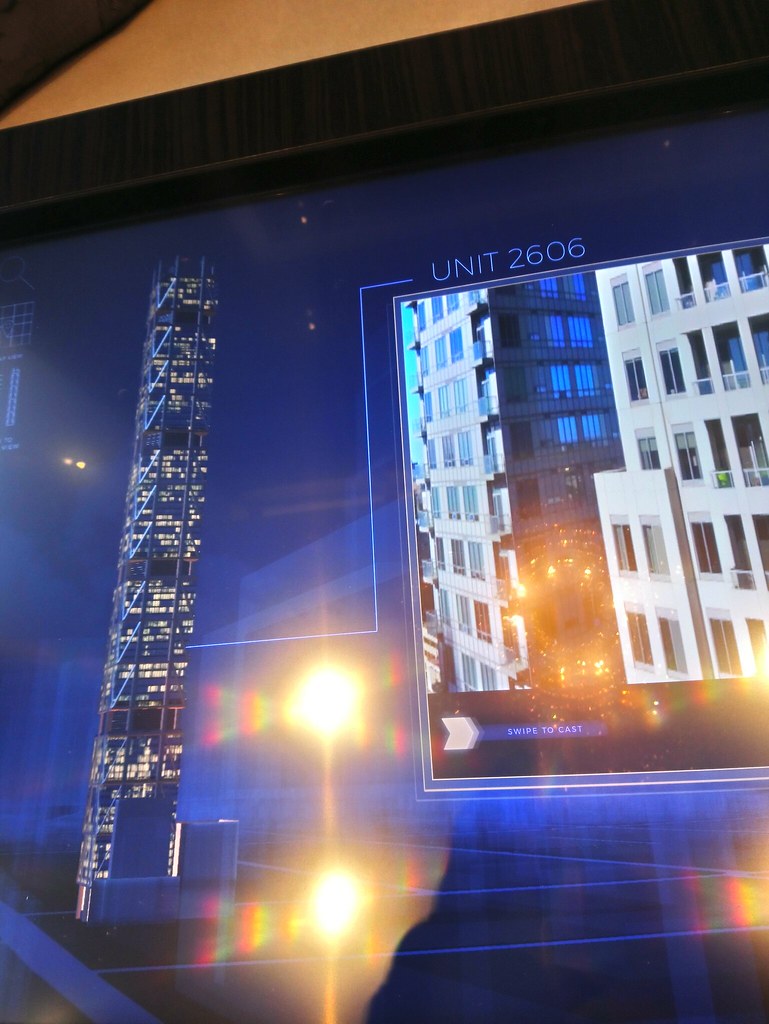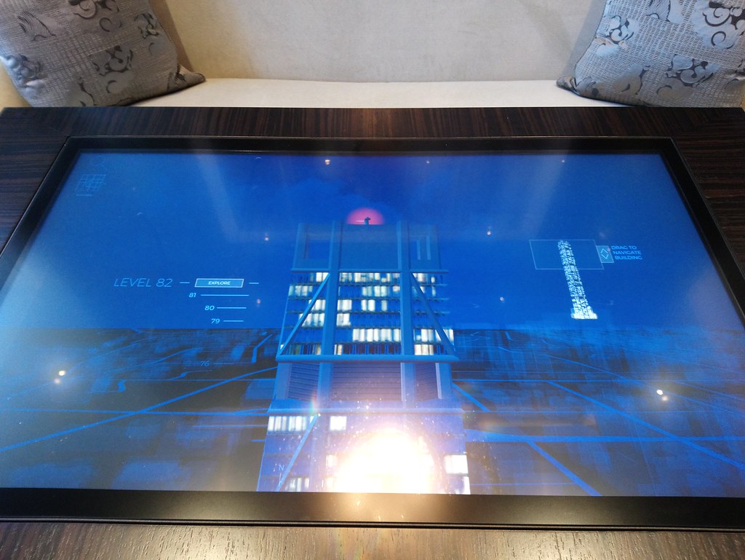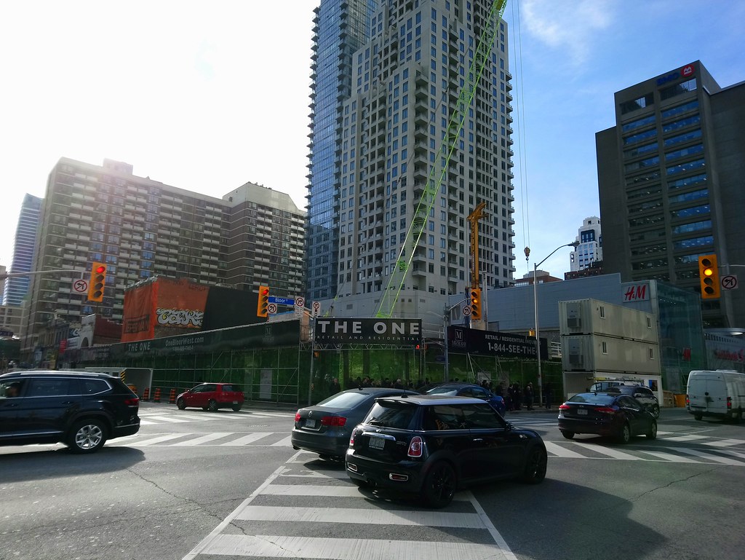ChesterCopperpot
Senior Member
Probably nothing more than they use the same company to do their renderings
That and the two projects certainly coincide with each other so likely a look and feel that Foster and Partners are currently working with. Very reminiscent of the warmth seen in the new Apple stores they've done. I've found the firm as a whole has been moving away from the cooler, metallic looks to their buildings and adding in bronzes and tanned-colour stones. I dig it!Probably nothing more than they use the same company to do their renderings
Not operating in Canada yet, North America quite possibly. Add Taj, Conrad, and Waldorf Astoria to that possibilities list, but I'm guessing Mandarin (for no particular reason).
42
Same can be said about the Peninsula?Im guessing Mandarin since there is some Chinese financing here.
That and the two projects certainly coincide with each other so likely a look and feel that Foster and Partners are currently working with. Very reminiscent of the warmth seen in the new Apple stores they've done. I've found the firm as a whole has been moving away from the cooler, metallic looks to their buildings and adding in bronzes and tanned-colour stones. I dig it!
Interestingly enough the Oceanwide Center is sorta two towers in one so it's a huge project (and will be the second tallest in the city when it tops out).
From the price list I saw a few weeks ago, the cheapest unit was around $800k.Given the cheapest unit is around $1.8 million, it's really going to test the high end market in TO.
Given the cheapest unit is around $1.8 million,
From the price list I saw a few weeks ago, the cheapest unit was around $800k.
Yorkville in 5 years from now.
I suspect that won't be the view. Scollard project will block it and from what I've heard The Stone Church isn't going to last for long.
